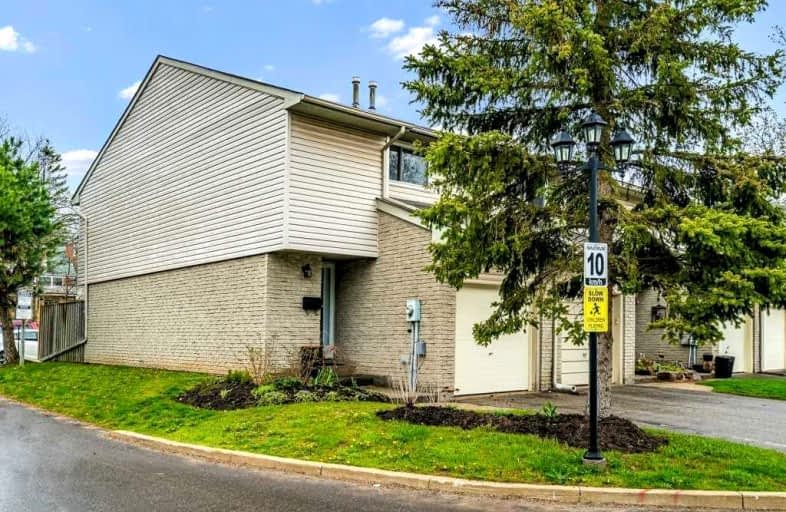Sold on Mar 29, 2022
Note: Property is not currently for sale or for rent.

-
Type: Condo Townhouse
-
Style: 2-Storey
-
Size: 1000 sqft
-
Pets: Restrict
-
Age: No Data
-
Taxes: $2,921 per year
-
Maintenance Fees: 231.76 /mo
-
Days on Site: 7 Days
-
Added: Mar 22, 2022 (1 week on market)
-
Updated:
-
Last Checked: 2 months ago
-
MLS®#: W5546294
-
Listed By: Sutton group elite realty inc., brokerage
Excellent Location, Preferred Corner Unit Backing Onto Open Space. Meticulously Maintained, Is Sure To Impress, Kitchen Features Pantry & Pass Through Into Lr/Dr And W/O From Living Room To Private Patio With New Privacy Fence. Laminate Flooring Throughout, Updated Wood Capped Stairs W/ White Risers. Newer Interior Doors, Hinges, Hardware & Trim. Updated Bathroom Vanity, Flooring & Subway Tile Tub Surround. Finished Basement, Newer Furnace And Cac.
Extras
All Windows Covers, All Ell Fxtr, Fridge, Stove, Dishwasher, Washer, Dryer, New Electrical Panel Box, Close To Highway 10 Access, Walk To Wal-Mart, Parks, Downtown Dining And Shopping, Low Maintenance Fee
Property Details
Facts for 26 Orange Mill Court, Orangeville
Status
Days on Market: 7
Last Status: Sold
Sold Date: Mar 29, 2022
Closed Date: May 27, 2022
Expiry Date: May 27, 2022
Sold Price: $735,000
Unavailable Date: Mar 29, 2022
Input Date: Mar 22, 2022
Prior LSC: Listing with no contract changes
Property
Status: Sale
Property Type: Condo Townhouse
Style: 2-Storey
Size (sq ft): 1000
Area: Orangeville
Community: Orangeville
Availability Date: 60/90 Tba
Inside
Bedrooms: 3
Bathrooms: 1
Kitchens: 1
Rooms: 6
Den/Family Room: No
Patio Terrace: None
Unit Exposure: West
Air Conditioning: Central Air
Fireplace: No
Laundry Level: Lower
Ensuite Laundry: No
Washrooms: 1
Building
Basement: Finished
Heat Type: Forced Air
Heat Source: Gas
Exterior: Brick
Exterior: Vinyl Siding
Energy Certificate: N
Special Designation: Unknown
Parking
Parking Included: No
Garage Type: Detached
Parking Designation: Owned
Parking Features: Private
Covered Parking Spaces: 1
Total Parking Spaces: 2
Garage: 1
Locker
Locker: None
Fees
Tax Year: 2022
Taxes Included: No
Building Insurance Included: Yes
Cable Included: No
Central A/C Included: No
Common Elements Included: Yes
Heating Included: No
Hydro Included: No
Water Included: No
Taxes: $2,921
Highlights
Feature: Clear View
Feature: Fenced Yard
Feature: Hospital
Feature: Park
Land
Cross Street: Fourth Ave/Third St
Municipality District: Orangeville
Zoning: Residential
Condo
Condo Registry Office: DCC
Condo Corp#: 2
Property Management: Malvern Condominium Property Management
Rooms
Room details for 26 Orange Mill Court, Orangeville
| Type | Dimensions | Description |
|---|---|---|
| Living Main | 8.72 x 15.19 | Combined W/Dining, Laminate |
| Dining Main | 8.00 x 9.74 | Combined W/Living, Laminate, W/O To Patio |
| Kitchen Main | 7.54 x 8.98 | B/I Appliances, Vinyl Floor |
| Prim Bdrm 2nd | 10.69 x 14.43 | Laminate, Closet |
| 2nd Br 2nd | 8.50 x 9.22 | Closet, Laminate, Large Window |
| 3rd Br 2nd | 8.49 x 11.58 | Large Window, B/I Closet |
| Rec Bsmt | 12.50 x 15.19 | Laminate |
| XXXXXXXX | XXX XX, XXXX |
XXXX XXX XXXX |
$XXX,XXX |
| XXX XX, XXXX |
XXXXXX XXX XXXX |
$XXX,XXX | |
| XXXXXXXX | XXX XX, XXXX |
XXXX XXX XXXX |
$XXX,XXX |
| XXX XX, XXXX |
XXXXXX XXX XXXX |
$XXX,XXX | |
| XXXXXXXX | XXX XX, XXXX |
XXXXXXX XXX XXXX |
|
| XXX XX, XXXX |
XXXXXX XXX XXXX |
$XXX,XXX | |
| XXXXXXXX | XXX XX, XXXX |
XXXX XXX XXXX |
$XXX,XXX |
| XXX XX, XXXX |
XXXXXX XXX XXXX |
$XXX,XXX |
| XXXXXXXX XXXX | XXX XX, XXXX | $735,000 XXX XXXX |
| XXXXXXXX XXXXXX | XXX XX, XXXX | $650,000 XXX XXXX |
| XXXXXXXX XXXX | XXX XX, XXXX | $432,000 XXX XXXX |
| XXXXXXXX XXXXXX | XXX XX, XXXX | $429,900 XXX XXXX |
| XXXXXXXX XXXXXXX | XXX XX, XXXX | XXX XXXX |
| XXXXXXXX XXXXXX | XXX XX, XXXX | $429,900 XXX XXXX |
| XXXXXXXX XXXX | XXX XX, XXXX | $352,900 XXX XXXX |
| XXXXXXXX XXXXXX | XXX XX, XXXX | $349,900 XXX XXXX |

St Peter Separate School
Elementary: CatholicPrincess Margaret Public School
Elementary: PublicParkinson Centennial School
Elementary: PublicCredit Meadows Elementary School
Elementary: PublicIsland Lake Public School
Elementary: PublicPrincess Elizabeth Public School
Elementary: PublicDufferin Centre for Continuing Education
Secondary: PublicErin District High School
Secondary: PublicRobert F Hall Catholic Secondary School
Secondary: CatholicCentre Dufferin District High School
Secondary: PublicWestside Secondary School
Secondary: PublicOrangeville District Secondary School
Secondary: Public

