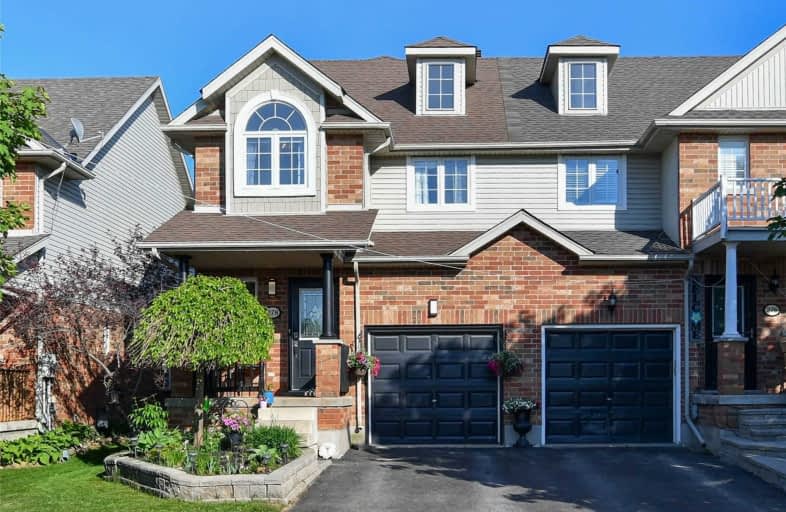Sold on Jun 15, 2020
Note: Property is not currently for sale or for rent.

-
Type: Att/Row/Twnhouse
-
Style: 2 1/2 Storey
-
Size: 1500 sqft
-
Lot Size: 24.75 x 109.91 Feet
-
Age: 16-30 years
-
Taxes: $4,600 per year
-
Added: Jun 15, 2020 (1 second on market)
-
Updated:
-
Last Checked: 3 months ago
-
MLS®#: W4793326
-
Listed By: Royal lepage rcr realty, brokerage
Welcome Home To This Gorgeous Townhouse Suitable For A Small Or Growing Family! This Unit Has It All!! Gorgeous Decor And Many Updates, And It Backs On To Montgomery Village Public School! Included: Fridge, Stove, Dishwasher, Microwave Range Hood, Washer, Dryer, Elfs, Agdo (Keypad Only), Water Softener, And Hwt (R). This Beautiful End Unit Has An Extra Level In The 17X18' Loft,
Extras
Finished Basement, Ensuite Bathroom, And Extended Eating Area In The Kitchen, Updates Shingles 2016, Powder Room Renovation 2020, Plank Vinyl Floors 2020, And Designer Colours Throughout The Home.
Property Details
Facts for 278 Elderberry Street, Orangeville
Status
Last Status: Sold
Sold Date: Jun 15, 2020
Closed Date: Jul 30, 2020
Expiry Date: Sep 17, 2020
Sold Price: $600,000
Unavailable Date: Jun 15, 2020
Input Date: Jun 15, 2020
Prior LSC: Sold
Property
Status: Sale
Property Type: Att/Row/Twnhouse
Style: 2 1/2 Storey
Size (sq ft): 1500
Age: 16-30
Area: Orangeville
Community: Orangeville
Inside
Bedrooms: 4
Bathrooms: 3
Kitchens: 1
Rooms: 6
Den/Family Room: No
Air Conditioning: Central Air
Fireplace: No
Laundry Level: Lower
Central Vacuum: N
Washrooms: 3
Utilities
Electricity: Yes
Gas: Yes
Cable: Available
Telephone: Available
Building
Basement: Finished
Heat Type: Forced Air
Heat Source: Gas
Exterior: Brick
Exterior: Vinyl Siding
Elevator: N
UFFI: No
Water Supply: Municipal
Physically Handicapped-Equipped: N
Special Designation: Unknown
Retirement: N
Parking
Driveway: Mutual
Garage Spaces: 1
Garage Type: Attached
Covered Parking Spaces: 2
Total Parking Spaces: 3
Fees
Tax Year: 2020
Tax Legal Description: Pt Blk 19, Pl7M-16,Pt5, 7R4980; Orangeville; S/T*
Taxes: $4,600
Land
Cross Street: Montgomery & Alder
Municipality District: Orangeville
Fronting On: South
Pool: None
Sewer: Sewers
Lot Depth: 109.91 Feet
Lot Frontage: 24.75 Feet
Zoning: Residential
Additional Media
- Virtual Tour: http://tours.viewpointimaging.ca/ub/164285
Rooms
Room details for 278 Elderberry Street, Orangeville
| Type | Dimensions | Description |
|---|---|---|
| Living Main | 2.92 x 5.64 | |
| Kitchen Main | 2.43 x 6.40 | Combined W/Dining |
| Dining Main | - | Combined W/Kitchen |
| Master 2nd | 3.91 x 4.11 | |
| 2nd Br 2nd | 2.81 x 3.41 | |
| 3rd Br 2nd | 2.31 x 2.83 | |
| Loft 3rd | 5.25 x 5.77 | |
| Rec Lower | 2.83 x 5.50 |
| XXXXXXXX | XXX XX, XXXX |
XXXX XXX XXXX |
$XXX,XXX |
| XXX XX, XXXX |
XXXXXX XXX XXXX |
$XXX,XXX |
| XXXXXXXX XXXX | XXX XX, XXXX | $600,000 XXX XXXX |
| XXXXXXXX XXXXXX | XXX XX, XXXX | $589,900 XXX XXXX |

École élémentaire des Quatre-Rivières
Elementary: PublicSpencer Avenue Elementary School
Elementary: PublicParkinson Centennial School
Elementary: PublicCredit Meadows Elementary School
Elementary: PublicSt Andrew School
Elementary: CatholicMontgomery Village Public School
Elementary: PublicDufferin Centre for Continuing Education
Secondary: PublicErin District High School
Secondary: PublicRobert F Hall Catholic Secondary School
Secondary: CatholicCentre Dufferin District High School
Secondary: PublicWestside Secondary School
Secondary: PublicOrangeville District Secondary School
Secondary: Public

