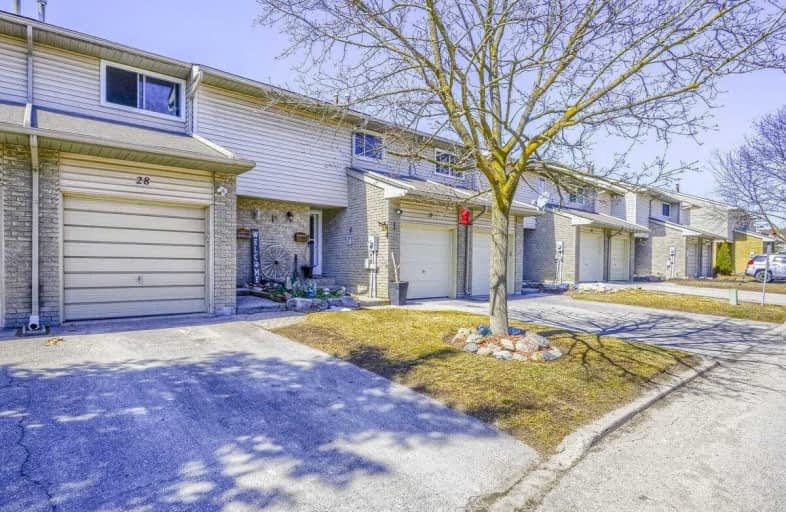Car-Dependent
- Most errands require a car.
38
/100
Some Transit
- Most errands require a car.
28
/100
Bikeable
- Some errands can be accomplished on bike.
66
/100

St Peter Separate School
Elementary: Catholic
1.53 km
Princess Margaret Public School
Elementary: Public
1.07 km
Parkinson Centennial School
Elementary: Public
1.79 km
Credit Meadows Elementary School
Elementary: Public
1.74 km
Island Lake Public School
Elementary: Public
1.53 km
Princess Elizabeth Public School
Elementary: Public
1.01 km
Dufferin Centre for Continuing Education
Secondary: Public
1.06 km
Erin District High School
Secondary: Public
16.32 km
Robert F Hall Catholic Secondary School
Secondary: Catholic
19.47 km
Centre Dufferin District High School
Secondary: Public
19.76 km
Westside Secondary School
Secondary: Public
3.07 km
Orangeville District Secondary School
Secondary: Public
0.59 km


