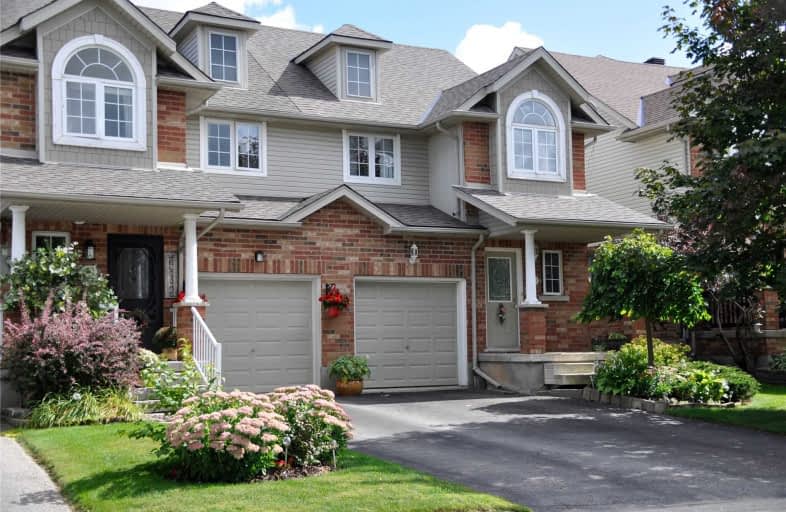Sold on Sep 20, 2019
Note: Property is not currently for sale or for rent.

-
Type: Att/Row/Twnhouse
-
Style: 2 1/2 Storey
-
Lot Size: 19.66 x 109.91 Feet
-
Age: No Data
-
Taxes: $4,388 per year
-
Days on Site: 12 Days
-
Added: Sep 22, 2019 (1 week on market)
-
Updated:
-
Last Checked: 2 months ago
-
MLS®#: W4569630
-
Listed By: Right at home realty inc., brokerage
Gorgeous 1700 Sq Foot Home* Completely Renovated & Very Clean* All Newer Laminate Flooring Thru-Out* New Kitchen With Custom Cabinetry* Built In 2002 By Devonleigh Homes*Basement Framed & With All Electrical Done By Professional Electrician* Loft On 3rd Level For Relaxation* Newer Deck (19X13 Ft) & Beautifully Landscaped Back Yard With Very Sunny South Exposure *
Extras
Stainless Steel: Samsung Fridge & Stove, Built-In Bosch Dishwasher* Microwave*Front Load Washer/Dryer* Water Softener* Awning Over Back Deck*Reverse Osmosis Water Filtration System*
Property Details
Facts for 282 Elderberry Street, Orangeville
Status
Days on Market: 12
Last Status: Sold
Sold Date: Sep 20, 2019
Closed Date: Nov 15, 2019
Expiry Date: Nov 30, 2019
Sold Price: $530,000
Unavailable Date: Sep 20, 2019
Input Date: Sep 08, 2019
Property
Status: Sale
Property Type: Att/Row/Twnhouse
Style: 2 1/2 Storey
Area: Orangeville
Community: Orangeville
Availability Date: Flexible
Inside
Bedrooms: 3
Bathrooms: 3
Kitchens: 1
Rooms: 6
Den/Family Room: No
Air Conditioning: Central Air
Fireplace: No
Laundry Level: Lower
Washrooms: 3
Building
Basement: Part Fin
Heat Type: Forced Air
Heat Source: Gas
Exterior: Brick
Exterior: Vinyl Siding
UFFI: No
Water Supply: Municipal
Special Designation: Unknown
Other Structures: Garden Shed
Retirement: N
Parking
Driveway: Private
Garage Spaces: 1
Garage Type: Attached
Covered Parking Spaces: 2
Total Parking Spaces: 2
Fees
Tax Year: 2019
Tax Legal Description: Plan 7M16 Pt Block 19 Rp 7R4997 Part 2
Taxes: $4,388
Highlights
Feature: Fenced Yard
Feature: Library
Feature: Park
Feature: Public Transit
Feature: Rec Centre
Feature: School
Land
Cross Street: Montgomery/Elderberr
Municipality District: Orangeville
Fronting On: South
Pool: None
Sewer: Sewers
Lot Depth: 109.91 Feet
Lot Frontage: 19.66 Feet
Acres: < .50
Zoning: Residential
Rooms
Room details for 282 Elderberry Street, Orangeville
| Type | Dimensions | Description |
|---|---|---|
| Living Main | 3.03 x 5.76 | Laminate, Open Concept, W/O To Deck |
| Dining Main | 2.42 x 2.60 | Laminate, Open Concept |
| Kitchen Main | 3.03 x 3.33 | Laminate, Renovated, Centre Island |
| Master 2nd | 3.80 x 4.10 | Laminate, Window, W/I Closet |
| 2nd Br 2nd | 2.73 x 3.33 | Laminate, Window, Closet |
| 3rd Br 2nd | 2.73 x 3.03 | Laminate, Window |
| Loft 3rd | 4.55 x 5.15 | Laminate, South View |
| XXXXXXXX | XXX XX, XXXX |
XXXX XXX XXXX |
$XXX,XXX |
| XXX XX, XXXX |
XXXXXX XXX XXXX |
$XXX,XXX | |
| XXXXXXXX | XXX XX, XXXX |
XXXX XXX XXXX |
$XXX,XXX |
| XXX XX, XXXX |
XXXXXX XXX XXXX |
$XXX,XXX |
| XXXXXXXX XXXX | XXX XX, XXXX | $530,000 XXX XXXX |
| XXXXXXXX XXXXXX | XXX XX, XXXX | $539,900 XXX XXXX |
| XXXXXXXX XXXX | XXX XX, XXXX | $422,000 XXX XXXX |
| XXXXXXXX XXXXXX | XXX XX, XXXX | $399,000 XXX XXXX |

École élémentaire des Quatre-Rivières
Elementary: PublicSpencer Avenue Elementary School
Elementary: PublicParkinson Centennial School
Elementary: PublicCredit Meadows Elementary School
Elementary: PublicSt Andrew School
Elementary: CatholicMontgomery Village Public School
Elementary: PublicDufferin Centre for Continuing Education
Secondary: PublicErin District High School
Secondary: PublicRobert F Hall Catholic Secondary School
Secondary: CatholicCentre Dufferin District High School
Secondary: PublicWestside Secondary School
Secondary: PublicOrangeville District Secondary School
Secondary: Public- 3 bath
- 3 bed
308 Elderberry Street, Orangeville, Ontario • L9W 4Z6 • Orangeville



