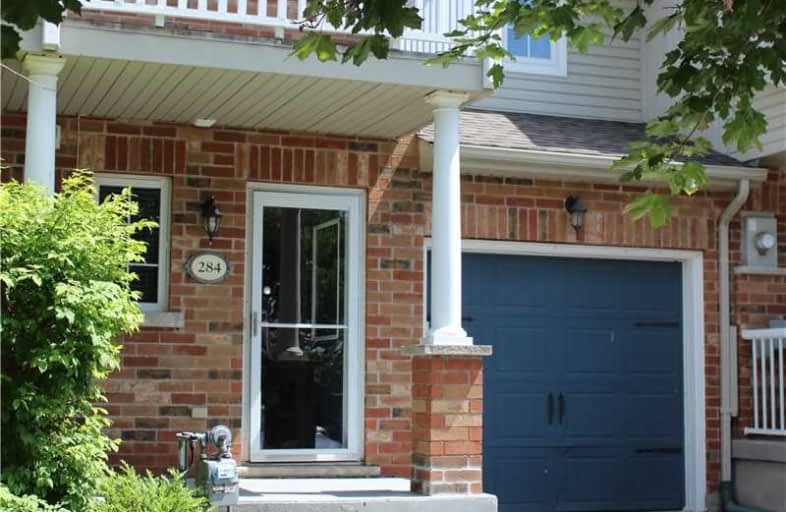
École élémentaire des Quatre-Rivières
Elementary: Public
1.73 km
Spencer Avenue Elementary School
Elementary: Public
1.12 km
Parkinson Centennial School
Elementary: Public
1.87 km
Credit Meadows Elementary School
Elementary: Public
1.80 km
St Andrew School
Elementary: Catholic
1.46 km
Montgomery Village Public School
Elementary: Public
0.10 km
Dufferin Centre for Continuing Education
Secondary: Public
2.23 km
Erin District High School
Secondary: Public
15.14 km
Robert F Hall Catholic Secondary School
Secondary: Catholic
21.59 km
Centre Dufferin District High School
Secondary: Public
20.41 km
Westside Secondary School
Secondary: Public
0.34 km
Orangeville District Secondary School
Secondary: Public
2.66 km



