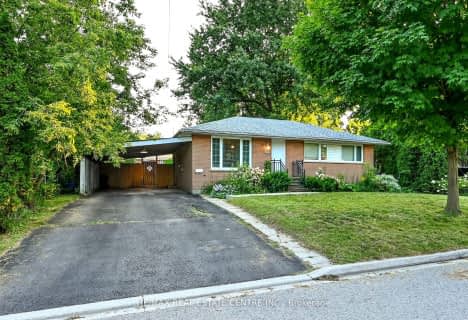
St Peter Separate School
Elementary: Catholic
3.54 km
Princess Margaret Public School
Elementary: Public
2.59 km
Parkinson Centennial School
Elementary: Public
3.77 km
Mono-Amaranth Public School
Elementary: Public
2.75 km
Island Lake Public School
Elementary: Public
1.43 km
Princess Elizabeth Public School
Elementary: Public
3.17 km
Dufferin Centre for Continuing Education
Secondary: Public
3.18 km
Erin District High School
Secondary: Public
17.28 km
Robert F Hall Catholic Secondary School
Secondary: Catholic
18.07 km
Centre Dufferin District High School
Secondary: Public
19.75 km
Westside Secondary School
Secondary: Public
5.20 km
Orangeville District Secondary School
Secondary: Public
2.71 km












