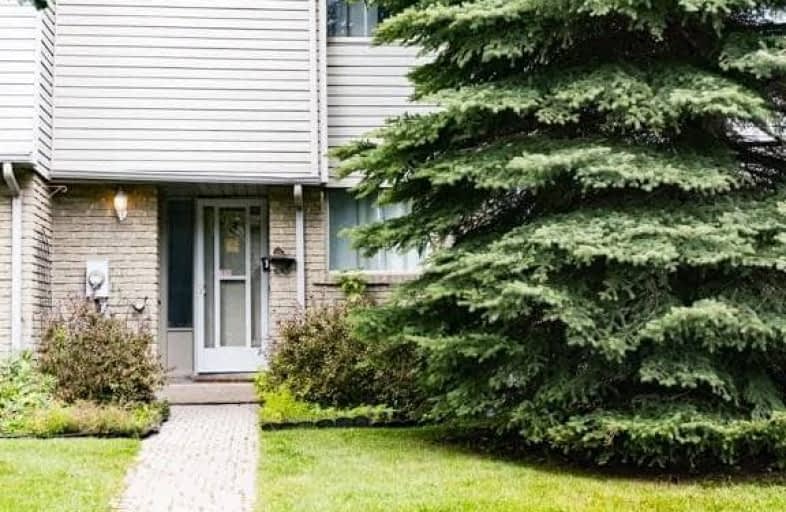Sold on Sep 20, 2017
Note: Property is not currently for sale or for rent.

-
Type: Condo Townhouse
-
Style: 2-Storey
-
Size: 1000 sqft
-
Pets: Restrict
-
Age: No Data
-
Taxes: $2,600 per year
-
Maintenance Fees: 205 /mo
-
Days on Site: 12 Days
-
Added: Sep 07, 2019 (1 week on market)
-
Updated:
-
Last Checked: 2 months ago
-
MLS®#: W3921396
-
Listed By: Re/max crosstown realty inc., brokerage, brokerage
Location, Location, Location! This Three Bedroom Plus Den Townhome Is Located Conveniently Near Shopping Transit Parks And Schools. Features Include Private Fenced Yard With Deck For Entertaining, Laminate Flooring, New Carpet, High-Efficiency Forced Air Gas Furnace, Clean And Ready To Move In. Flexible Closing And Easy To Show.
Property Details
Facts for 3 Orange Mill Court, Orangeville
Status
Days on Market: 12
Last Status: Sold
Sold Date: Sep 20, 2017
Closed Date: Oct 26, 2017
Expiry Date: Dec 08, 2017
Sold Price: $336,000
Unavailable Date: Sep 20, 2017
Input Date: Sep 09, 2017
Property
Status: Sale
Property Type: Condo Townhouse
Style: 2-Storey
Size (sq ft): 1000
Area: Orangeville
Community: Orangeville
Availability Date: 30/Days Tba
Inside
Bedrooms: 3
Bathrooms: 2
Kitchens: 1
Rooms: 6
Den/Family Room: Yes
Patio Terrace: None
Unit Exposure: North
Air Conditioning: Central Air
Fireplace: No
Laundry Level: Lower
Ensuite Laundry: Yes
Washrooms: 2
Building
Stories: 1
Basement: Full
Basement 2: Unfinished
Heat Type: Forced Air
Heat Source: Gas
Exterior: Brick
Exterior: Vinyl Siding
UFFI: No
Special Designation: Unknown
Parking
Parking Included: No
Garage Type: None
Parking Designation: Exclusive
Parking Features: Mutual
Parking Spot #1: #3
Covered Parking Spaces: 1
Total Parking Spaces: 1
Garage: 1
Locker
Locker: None
Fees
Tax Year: 2017
Taxes Included: No
Building Insurance Included: Yes
Cable Included: No
Central A/C Included: No
Common Elements Included: Yes
Heating Included: No
Hydro Included: No
Water Included: No
Taxes: $2,600
Highlights
Amenity: Bbqs Allowed
Feature: Cul De Sac
Feature: Fenced Yard
Feature: Park
Land
Cross Street: Third Ave/Third St
Municipality District: Orangeville
Condo
Condo Registry Office: DCC
Condo Corp#: 2
Property Management: Wilson, Blanchard Management Inc. 416-642-2807 X437
Rooms
Room details for 3 Orange Mill Court, Orangeville
| Type | Dimensions | Description |
|---|---|---|
| Kitchen Main | 2.30 x 2.70 | O/Looks Living |
| Living Main | 5.80 x 4.70 | Combined W/Dining, O/Looks Backyard |
| Dining Main | 2.40 x 2.90 | Combined W/Living, W/O To Deck |
| Family Main | 3.70 x 2.90 | South View |
| Master Upper | 3.70 x 5.50 | Large Closet, Large Window, Semi Ensuite |
| 2nd Br Upper | 2.70 x 3.50 | Large Closet, Large Window |
| 3rd Br Upper | 2.70 x 3.00 | Large Closet, Large Window |
| XXXXXXXX | XXX XX, XXXX |
XXXX XXX XXXX |
$XXX,XXX |
| XXX XX, XXXX |
XXXXXX XXX XXXX |
$XXX,XXX | |
| XXXXXXXX | XXX XX, XXXX |
XXXX XXX XXXX |
$XXX,XXX |
| XXX XX, XXXX |
XXXXXX XXX XXXX |
$XXX,XXX |
| XXXXXXXX XXXX | XXX XX, XXXX | $336,000 XXX XXXX |
| XXXXXXXX XXXXXX | XXX XX, XXXX | $324,900 XXX XXXX |
| XXXXXXXX XXXX | XXX XX, XXXX | $248,000 XXX XXXX |
| XXXXXXXX XXXXXX | XXX XX, XXXX | $249,900 XXX XXXX |

St Peter Separate School
Elementary: CatholicPrincess Margaret Public School
Elementary: PublicParkinson Centennial School
Elementary: PublicCredit Meadows Elementary School
Elementary: PublicIsland Lake Public School
Elementary: PublicPrincess Elizabeth Public School
Elementary: PublicDufferin Centre for Continuing Education
Secondary: PublicErin District High School
Secondary: PublicRobert F Hall Catholic Secondary School
Secondary: CatholicCentre Dufferin District High School
Secondary: PublicWestside Secondary School
Secondary: PublicOrangeville District Secondary School
Secondary: Public

