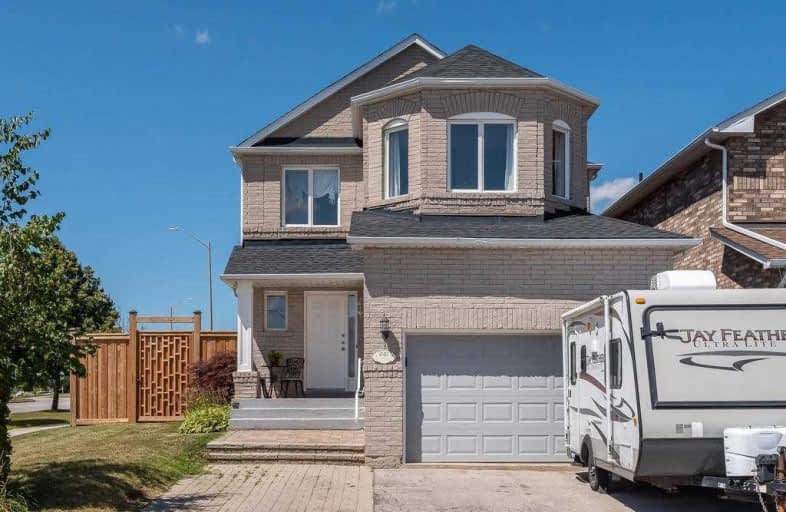Sold on Sep 23, 2019
Note: Property is not currently for sale or for rent.

-
Type: Detached
-
Style: 2-Storey
-
Size: 2000 sqft
-
Lot Size: 41.67 x 145.27 Feet
-
Age: 16-30 years
-
Taxes: $5,597 per year
-
Days on Site: 17 Days
-
Added: Sep 27, 2019 (2 weeks on market)
-
Updated:
-
Last Checked: 3 months ago
-
MLS®#: W4567960
-
Listed By: Gowest realty ltd., brokerage
Fantastic 5Bed Home In A Great Neighborhood, Steps From Hospital, Schools & Shops Ez Acc To Hwy 10 & Hwy 9.Just 25 Min To Brampton,Amazing Open Concept Liv/Din Combination, Sep Family Room With G Fp, Great R Sizes, Laundry On Main Level And Dir Acc To Garage. Nicely Finish Bsmt With Extra Bdroom 3Psc Bath And Den,Cold R. House Is Spotless, Freshly Painted, Brand New Laminate On Main Floor, Fence 2018,Furnace 2018, Roof 2018 Above Ground Sw Pool.House Shows A+
Extras
Existing Fridge,Stove, Bi Dishwasher,Washer & Dryer,All Elfs, All Wnd Cvrngs, Cvac(As Is) Gdo & Remotes,Fridge From Garage, Above G Swimming Pool & Equipment, Roof 2018, Fence 2018,Furn 2018 Exclude Surround Sound System Bsmt, Do Not Miss!!
Property Details
Facts for 301 Marshall Crescent, Orangeville
Status
Days on Market: 17
Last Status: Sold
Sold Date: Sep 23, 2019
Closed Date: Oct 31, 2019
Expiry Date: Nov 30, 2019
Sold Price: $655,000
Unavailable Date: Sep 23, 2019
Input Date: Sep 06, 2019
Prior LSC: Listing with no contract changes
Property
Status: Sale
Property Type: Detached
Style: 2-Storey
Size (sq ft): 2000
Age: 16-30
Area: Orangeville
Community: Orangeville
Availability Date: Tba
Inside
Bedrooms: 4
Bedrooms Plus: 1
Bathrooms: 4
Kitchens: 1
Rooms: 12
Den/Family Room: Yes
Air Conditioning: Central Air
Fireplace: Yes
Laundry Level: Main
Central Vacuum: Y
Washrooms: 4
Utilities
Electricity: Yes
Gas: Yes
Cable: Available
Telephone: Available
Building
Basement: Finished
Heat Type: Forced Air
Heat Source: Gas
Exterior: Brick
Elevator: N
Energy Certificate: N
Water Supply: Municipal
Special Designation: Unknown
Other Structures: Garden Shed
Retirement: N
Parking
Driveway: Pvt Double
Garage Spaces: 2
Garage Type: Attached
Covered Parking Spaces: 3
Total Parking Spaces: 5
Fees
Tax Year: 2019
Tax Legal Description: Lt57,Pl 43M 1187, Pts 1&2 7R4763 Orangeville
Taxes: $5,597
Land
Cross Street: Hwy 10 /Hwy 9 Rollin
Municipality District: Orangeville
Fronting On: North
Parcel Number: 340190228
Pool: Abv Grnd
Sewer: Sewers
Lot Depth: 145.27 Feet
Lot Frontage: 41.67 Feet
Lot Irregularities: Irregular
Zoning: Residential
Waterfront: None
Additional Media
- Virtual Tour: https://tours.darexstudio.com/1403477?idx=1
Rooms
Room details for 301 Marshall Crescent, Orangeville
| Type | Dimensions | Description |
|---|---|---|
| Kitchen Main | 3.23 x 3.25 | B/I Appliances, Open Concept |
| Breakfast Main | 3.22 x 3.28 | W/O To Deck, Combined W/Kitchen |
| Living Main | 3.60 x 6.30 | Combined W/Dining, Open Concept, Laminate |
| Dining Main | 3.60 x 6.30 | Combined W/Living, Open Concept, Laminate |
| Family Main | 3.65 x 4.95 | Gas Fireplace, Separate Rm, Laminate |
| Master 2nd | 4.85 x 5.78 | W/I Closet, 4 Pc Bath, Broadloom |
| 2nd Br 2nd | 3.00 x 3.25 | Double Closet, Broadloom |
| 3rd Br 2nd | 3.05 x 3.35 | Double Closet, Broadloom |
| 4th Br 2nd | 3.50 x 5.50 | Double Closet, Broadloom |
| Family Bsmt | 6.88 x 7.36 | Open Concept, Above Grade Window, 3 Pc Bath |
| 5th Br Bsmt | 3.35 x 3.43 | Double Closet, Above Grade Window |
| Den Bsmt | 2.25 x 3.35 | Separate Rm |
| XXXXXXXX | XXX XX, XXXX |
XXXX XXX XXXX |
$XXX,XXX |
| XXX XX, XXXX |
XXXXXX XXX XXXX |
$XXX,XXX | |
| XXXXXXXX | XXX XX, XXXX |
XXXXXXX XXX XXXX |
|
| XXX XX, XXXX |
XXXXXX XXX XXXX |
$XXX,XXX |
| XXXXXXXX XXXX | XXX XX, XXXX | $655,000 XXX XXXX |
| XXXXXXXX XXXXXX | XXX XX, XXXX | $664,900 XXX XXXX |
| XXXXXXXX XXXXXXX | XXX XX, XXXX | XXX XXXX |
| XXXXXXXX XXXXXX | XXX XX, XXXX | $674,900 XXX XXXX |

École élémentaire des Quatre-Rivières
Elementary: PublicSt Peter Separate School
Elementary: CatholicPrincess Margaret Public School
Elementary: PublicParkinson Centennial School
Elementary: PublicIsland Lake Public School
Elementary: PublicPrincess Elizabeth Public School
Elementary: PublicDufferin Centre for Continuing Education
Secondary: PublicErin District High School
Secondary: PublicRobert F Hall Catholic Secondary School
Secondary: CatholicCentre Dufferin District High School
Secondary: PublicWestside Secondary School
Secondary: PublicOrangeville District Secondary School
Secondary: Public- 3 bath
- 4 bed
117 Lawrence Avenue, Orangeville, Ontario • L9W 1S6 • Orangeville
- 2 bath
- 4 bed
5 Erindale Avenue, Orangeville, Ontario • L9W 2V8 • Orangeville




