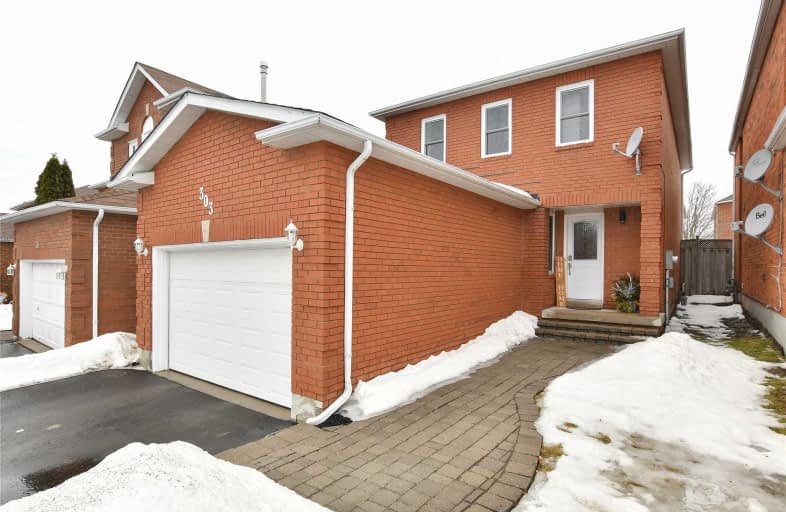Sold on Apr 01, 2019
Note: Property is not currently for sale or for rent.

-
Type: Detached
-
Style: 2-Storey
-
Size: 1500 sqft
-
Lot Size: 30.18 x 109.91 Feet
-
Age: 16-30 years
-
Taxes: $4,636 per year
-
Days on Site: 14 Days
-
Added: Sep 07, 2019 (2 weeks on market)
-
Updated:
-
Last Checked: 3 months ago
-
MLS®#: W4385031
-
Listed By: Royal lepage rcr realty, brokerage
Welcome Home To This Lovely 3 Bedroom, 3 Bathroom Home With Many Upgrades! This Home Is In A Fantastic Commuter Location, Has Been Very Well Maintained By The Current Owners, And It Has Many Inclusions And Upgrades To Offer. This Home Has Many Recent Updates Including The Kitchen With Gorgeous Back Splash And Quartz Counter Tops, Plank Vinyl Flooring On The Main Level, 3 Updated Bathrooms With Quartz Counter Tops, And Designer Colours.
Extras
Upgrades Include: Shingles 2011, Windows 2015, Updates In Kitchen And Bathrooms 2018, Plank Flooring 2018, Garage Door 2017, Driveway Paved 2018. Includes Fridge, Stove, Dishwasher, Washer, Dryer, Electric Light Fixtures & Window Coverings.
Property Details
Facts for 303 Perry Road, Orangeville
Status
Days on Market: 14
Last Status: Sold
Sold Date: Apr 01, 2019
Closed Date: Jun 27, 2019
Expiry Date: Aug 31, 2019
Sold Price: $549,900
Unavailable Date: Apr 01, 2019
Input Date: Mar 18, 2019
Property
Status: Sale
Property Type: Detached
Style: 2-Storey
Size (sq ft): 1500
Age: 16-30
Area: Orangeville
Community: Orangeville
Availability Date: To Be Arranged
Inside
Bedrooms: 3
Bathrooms: 3
Kitchens: 1
Rooms: 6
Den/Family Room: Yes
Air Conditioning: Central Air
Fireplace: Yes
Laundry Level: Lower
Central Vacuum: N
Washrooms: 3
Utilities
Electricity: Yes
Gas: Yes
Cable: Available
Telephone: Available
Building
Basement: Part Fin
Heat Type: Forced Air
Heat Source: Gas
Exterior: Brick
Exterior: Vinyl Siding
UFFI: No
Water Supply: Municipal
Special Designation: Unknown
Retirement: N
Parking
Driveway: Private
Garage Spaces: 2
Garage Type: Attached
Covered Parking Spaces: 2
Total Parking Spaces: 4
Fees
Tax Year: 2019
Tax Legal Description: Lot 158 Plan 43M1187 S/T Easement
Taxes: $4,636
Highlights
Feature: Hospital
Feature: Park
Feature: School
Land
Cross Street: Rolling Hills Drive
Municipality District: Orangeville
Fronting On: North
Pool: None
Sewer: Sewers
Lot Depth: 109.91 Feet
Lot Frontage: 30.18 Feet
Additional Media
- Virtual Tour: http://tours.viewpointimaging.ca/ub/128738
Rooms
Room details for 303 Perry Road, Orangeville
| Type | Dimensions | Description |
|---|---|---|
| Kitchen Main | 2.86 x 3.05 | Updated |
| Breakfast Main | 2.76 x 3.05 | W/O To Deck |
| Living Main | 3.02 x 5.92 | |
| Family Main | 3.03 x 4.92 | |
| Master Upper | 4.18 x 4.87 | W/I Closet, 4 Pc Ensuite |
| Br Upper | 3.05 x 4.90 | Double Closet |
| Br Upper | 3.05 x 4.23 | Double Closet |
| Rec Lower | 4.07 x 5.43 |
| XXXXXXXX | XXX XX, XXXX |
XXXX XXX XXXX |
$XXX,XXX |
| XXX XX, XXXX |
XXXXXX XXX XXXX |
$XXX,XXX |
| XXXXXXXX XXXX | XXX XX, XXXX | $549,900 XXX XXXX |
| XXXXXXXX XXXXXX | XXX XX, XXXX | $549,900 XXX XXXX |

École élémentaire des Quatre-Rivières
Elementary: PublicSt Peter Separate School
Elementary: CatholicPrincess Margaret Public School
Elementary: PublicParkinson Centennial School
Elementary: PublicIsland Lake Public School
Elementary: PublicPrincess Elizabeth Public School
Elementary: PublicDufferin Centre for Continuing Education
Secondary: PublicErin District High School
Secondary: PublicRobert F Hall Catholic Secondary School
Secondary: CatholicCentre Dufferin District High School
Secondary: PublicWestside Secondary School
Secondary: PublicOrangeville District Secondary School
Secondary: Public

