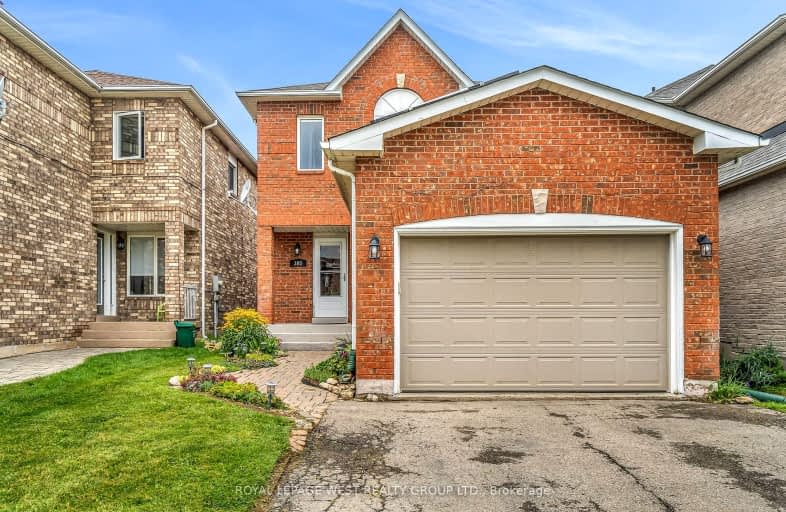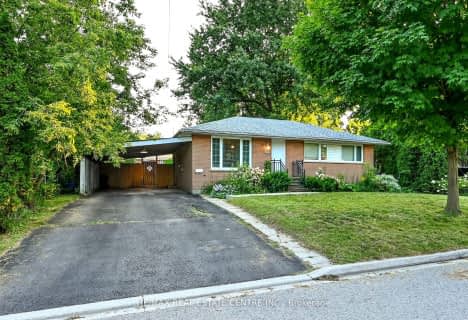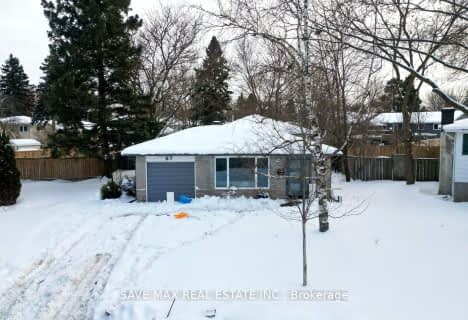Car-Dependent
- Most errands require a car.
34
/100
Minimal Transit
- Almost all errands require a car.
23
/100
Somewhat Bikeable
- Most errands require a car.
37
/100

St Peter Separate School
Elementary: Catholic
2.84 km
Princess Margaret Public School
Elementary: Public
1.73 km
Parkinson Centennial School
Elementary: Public
2.97 km
Mono-Amaranth Public School
Elementary: Public
3.95 km
Island Lake Public School
Elementary: Public
0.55 km
Princess Elizabeth Public School
Elementary: Public
2.91 km
Dufferin Centre for Continuing Education
Secondary: Public
3.06 km
Erin District High School
Secondary: Public
15.68 km
Robert F Hall Catholic Secondary School
Secondary: Catholic
17.40 km
Centre Dufferin District High School
Secondary: Public
21.18 km
Westside Secondary School
Secondary: Public
4.59 km
Orangeville District Secondary School
Secondary: Public
2.63 km
-
Idlewylde Park
Orangeville ON L9W 2B1 1.72km -
Kay Cee Gardens
26 Bythia St (btwn Broadway and York St), Orangeville ON L9W 2S1 2.4km -
Park N Water LTD
93309 Airport Road, Caledon ON L9W 2Z2 2.47km
-
CIBC
17 Townline, Orangeville ON L9W 3R4 1.36km -
Localcoin Bitcoin ATM - Total Convenience & Video
41 Broadway, Orangeville ON L9W 1J7 1.6km -
TD Bank Financial Group
89 Broadway, Orangeville ON L9W 1K2 2km














