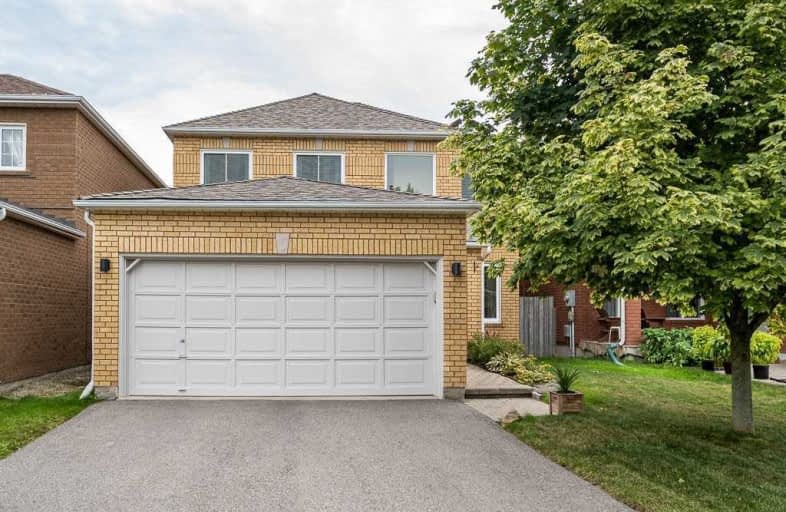
Video Tour

St Peter Separate School
Elementary: Catholic
2.91 km
Princess Margaret Public School
Elementary: Public
1.81 km
Parkinson Centennial School
Elementary: Public
3.05 km
Mono-Amaranth Public School
Elementary: Public
3.89 km
Island Lake Public School
Elementary: Public
0.56 km
Princess Elizabeth Public School
Elementary: Public
2.95 km
Dufferin Centre for Continuing Education
Secondary: Public
3.10 km
Erin District High School
Secondary: Public
15.78 km
Robert F Hall Catholic Secondary School
Secondary: Catholic
17.39 km
Centre Dufferin District High School
Secondary: Public
21.11 km
Westside Secondary School
Secondary: Public
4.66 km
Orangeville District Secondary School
Secondary: Public
2.66 km



