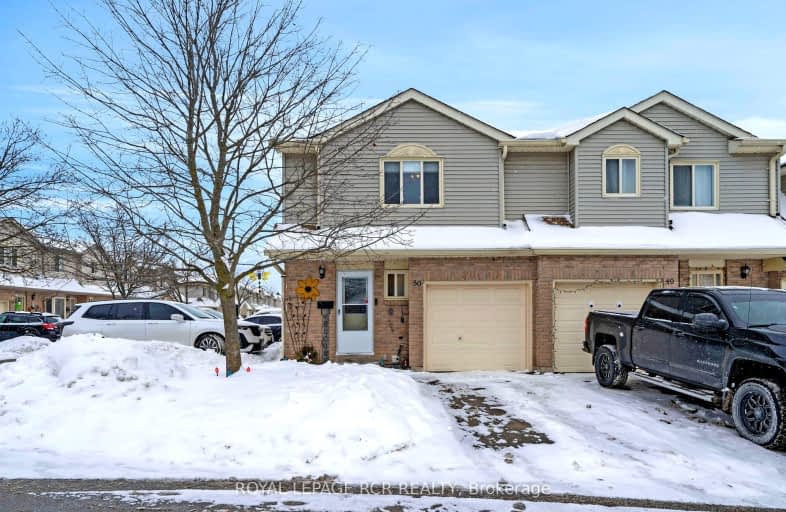Car-Dependent
- Almost all errands require a car.
Minimal Transit
- Almost all errands require a car.
Bikeable
- Some errands can be accomplished on bike.

École élémentaire des Quatre-Rivières
Elementary: PublicSt Peter Separate School
Elementary: CatholicPrincess Margaret Public School
Elementary: PublicParkinson Centennial School
Elementary: PublicSt Andrew School
Elementary: CatholicPrincess Elizabeth Public School
Elementary: PublicDufferin Centre for Continuing Education
Secondary: PublicErin District High School
Secondary: PublicRobert F Hall Catholic Secondary School
Secondary: CatholicCentre Dufferin District High School
Secondary: PublicWestside Secondary School
Secondary: PublicOrangeville District Secondary School
Secondary: Public-
M&M Food Market
47 Broadway, Orangeville 1.9km -
Metro
150 First Street, Orangeville 2.65km -
Fig Grocers
163 First Street, Orangeville 2.75km
-
Hockley Valley Brewing Co
10-25 Centennial Road, Orangeville 0.76km -
Vintners Cellar Orangeville- Beer & Wine U-Brew
165 C Line, Orangeville 0.97km -
Purple Skull Brewing Company
270 Broadway, Orangeville 1.1km
-
Wimpy's Diner
400 Townline, Orangeville 0.55km -
Circle K
108 Dawson Road, Orangeville 0.58km -
Domino's Pizza
400 Townline, Orangeville 0.59km
-
The Coffee Hub
30 Centre Street, Orangeville 0.92km -
Tim Hortons
230 Centennial Road, Orangeville 1.26km -
Tim Hortons
322 Broadway, Orangeville 1.28km
-
BMO Bank of Montreal
274 Broadway, Orangeville 1.1km -
Scotiabank
250 Centennial Road, Orangeville 1.34km -
Meridian Credit Union
190 Broadway, Orangeville 1.43km
-
7-Eleven
268 Broadway, Orangeville 1.13km -
Petro-Pass Truck Stop
490 Richardson Road, Orangeville 1.24km -
Shell
640 Riddell Road, Orangeville 1.26km
-
Headwaters Physiotherapy
48 Centennial Road #18, Orangeville 0.51km -
Blaze Performance Training
191 C Line Units 6-7, Orangeville 0.84km -
Anytime Fitness
224 Centennial Road, Orangeville 1.23km
-
Every Kid's Park
75 2nd Avenue, Orangeville 0.46km -
Harvey Curry Park
90 Dawson Road, Orangeville 0.48km -
Karen Court Park
23 Karen Court, Orangeville 0.64km
-
Orangeville Public Library - Mill St.
1 Mill Street, Orangeville 1.5km -
Orangeville Public Library - Alder St.
275 Alder Street, Orangeville 1.7km -
Caledon Public Library - Alton Branch
35 Station Street, Alton 6.25km
-
St. John Ambulance
35 Commerce Road, Orangeville 0.37km -
Broadway Pharmasave Pharmacy/Freedom Trail Methadone Clinic
15 Brenda Boulevard, Orangeville 1.35km -
Addiction Clinic - Freedom Trail Clinic
12-15 Brenda Boulevard, Orangeville 1.43km
-
Broadway Pharmasave Pharmacy/Freedom Trail Methadone Clinic
15 Brenda Boulevard, Orangeville 1.35km -
Rexall
520 Riddell Road, Orangeville 1.41km -
Natural Choice
205 Broadway, Orangeville 1.42km
-
Town Plaza
312 Broadway, Orangeville 1.16km -
Orangeville Auto Mall
324 Broadway, Orangeville 1.28km -
Town Centre
210 Broadway, Orangeville 1.38km
-
Galaxy Cinemas Orangeville
85 5th Avenue, Orangeville 2.57km
-
Far Shot Orangeville (Axe Throwing & Knife Throwing)
400 Townline #6, Orangeville 0.57km -
Bowling on Broadway
276 Broadway, Orangeville 1.11km -
Chuck's Roadhouse Bar & Grill
224 Centennial Road, Orangeville 1.28km
More about this building
View 31 Parkview Drive, Orangeville

