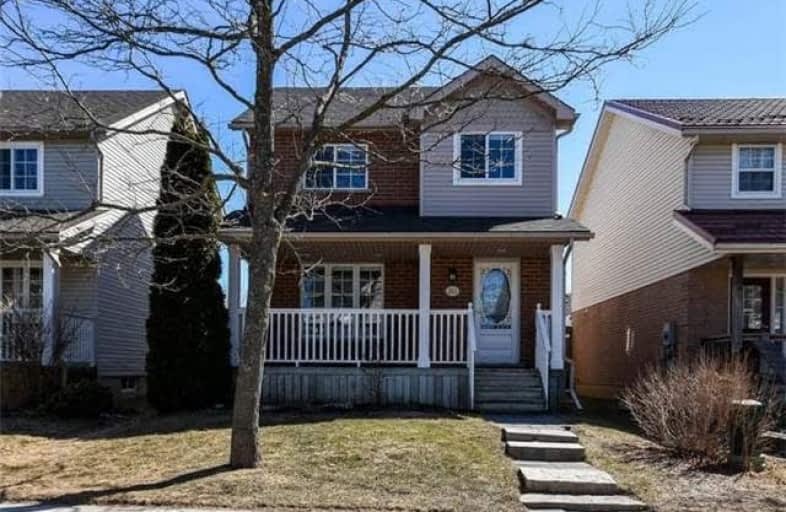Sold on May 22, 2018
Note: Property is not currently for sale or for rent.

-
Type: Detached
-
Style: 2-Storey
-
Lot Size: 28 x 110 Feet
-
Age: No Data
-
Taxes: $4,607 per year
-
Days on Site: 15 Days
-
Added: Sep 07, 2019 (2 weeks on market)
-
Updated:
-
Last Checked: 2 hours ago
-
MLS®#: W4120325
-
Listed By: Re/max realty specialists inc., brokerage
Fresh Neutral Decor With Gleaming Hardwood Floors Adds To The Appeal Of This Detached Home. A Gas Fireplace Creates A Quiet Oasis In The Formal Living Room. The Efficient Kitchen Is Open To The Family Room, Which Could Also Be The Large Dinette. Formal Dining Room Could Be Your Home Office - Possibilities Abound In This Design. Large Master Suite With Ensuite Is A Highly Desired Feature. Ideal Family Location
Extras
Detached Garage And Parking Pad Off A Rear Laneway. Incl: Gas Fireplace, Central Air, Water Softener, Awning, Custom Window Blinds, Fridge, Stove, Dishwasher, B/I Microwave, Washer, Dryer, Elf''s, Gdo & 2 Remotes, Ro System R60 Insulation
Property Details
Facts for 312 Fern Street, Orangeville
Status
Days on Market: 15
Last Status: Sold
Sold Date: May 22, 2018
Closed Date: Jul 18, 2018
Expiry Date: Aug 01, 2018
Sold Price: $520,000
Unavailable Date: May 22, 2018
Input Date: May 07, 2018
Property
Status: Sale
Property Type: Detached
Style: 2-Storey
Area: Orangeville
Community: Orangeville
Availability Date: July 2018
Inside
Bedrooms: 3
Bathrooms: 3
Kitchens: 1
Rooms: 7
Den/Family Room: Yes
Air Conditioning: Central Air
Fireplace: Yes
Laundry Level: Lower
Central Vacuum: N
Washrooms: 3
Building
Basement: Full
Basement 2: Unfinished
Heat Type: Forced Air
Heat Source: Gas
Exterior: Brick
Exterior: Vinyl Siding
UFFI: No
Energy Certificate: N
Green Verification Status: N
Water Supply: Municipal
Special Designation: Unknown
Parking
Driveway: Private
Garage Spaces: 1
Garage Type: Detached
Covered Parking Spaces: 1
Total Parking Spaces: 2
Fees
Tax Year: 2017
Tax Legal Description: Lot 53, Plan 7M-7 Aprd
Taxes: $4,607
Land
Cross Street: Cline-Cottonwood, Th
Municipality District: Orangeville
Fronting On: South
Pool: None
Sewer: Sewers
Lot Depth: 110 Feet
Lot Frontage: 28 Feet
Lot Irregularities: Aprd
Acres: < .50
Zoning: Residential
Additional Media
- Virtual Tour: http://www.myvisuallistings.com/vtnb/257546
Rooms
Room details for 312 Fern Street, Orangeville
| Type | Dimensions | Description |
|---|---|---|
| Living Main | 3.70 x 3.54 | Hardwood Floor, Gas Fireplace, Formal Rm |
| Dining Main | 3.10 x 3.20 | Hardwood Floor, O/Looks Family, Large Window |
| Kitchen Main | 2.45 x 3.70 | Hardwood Floor, Granite Counter, O/Looks Family |
| Family Main | 2.75 x 3.98 | Hardwood Floor, W/O To Sundeck, Picture Window |
| Master 2nd | 4.20 x 4.20 | 3 Pc Ensuite, His/Hers Closets, Pot Lights |
| 2nd Br 2nd | 3.70 x 3.10 | Broadloom, Closet |
| 3rd Br 2nd | 3.30 x 2.42 | Broadloom, Closet |
| XXXXXXXX | XXX XX, XXXX |
XXXX XXX XXXX |
$XXX,XXX |
| XXX XX, XXXX |
XXXXXX XXX XXXX |
$XXX,XXX | |
| XXXXXXXX | XXX XX, XXXX |
XXXXXXX XXX XXXX |
|
| XXX XX, XXXX |
XXXXXX XXX XXXX |
$XXX,XXX |
| XXXXXXXX XXXX | XXX XX, XXXX | $520,000 XXX XXXX |
| XXXXXXXX XXXXXX | XXX XX, XXXX | $524,900 XXX XXXX |
| XXXXXXXX XXXXXXX | XXX XX, XXXX | XXX XXXX |
| XXXXXXXX XXXXXX | XXX XX, XXXX | $524,900 XXX XXXX |

École élémentaire des Quatre-Rivières
Elementary: PublicSpencer Avenue Elementary School
Elementary: PublicParkinson Centennial School
Elementary: PublicCredit Meadows Elementary School
Elementary: PublicSt Andrew School
Elementary: CatholicMontgomery Village Public School
Elementary: PublicDufferin Centre for Continuing Education
Secondary: PublicErin District High School
Secondary: PublicRobert F Hall Catholic Secondary School
Secondary: CatholicCentre Dufferin District High School
Secondary: PublicWestside Secondary School
Secondary: PublicOrangeville District Secondary School
Secondary: Public

