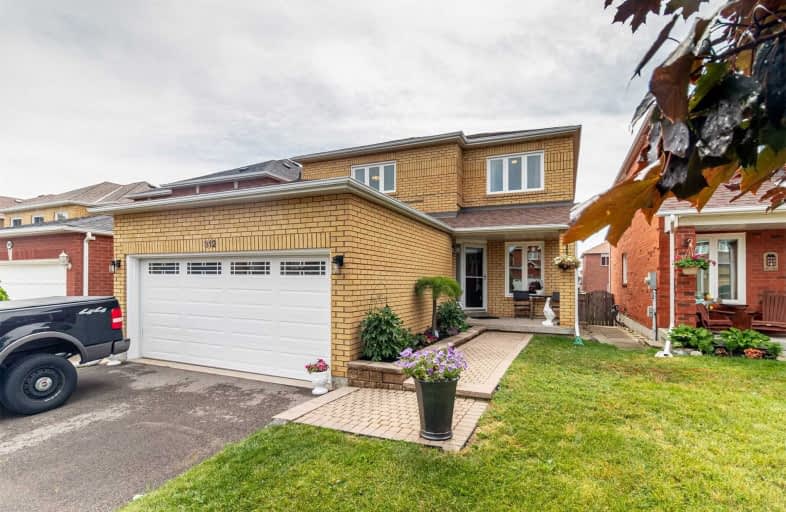Sold on Aug 12, 2019
Note: Property is not currently for sale or for rent.

-
Type: Detached
-
Style: 2-Storey
-
Lot Size: 35.1 x 109.91 Feet
-
Age: 16-30 years
-
Taxes: $4,927 per year
-
Days on Site: 11 Days
-
Added: Sep 23, 2019 (1 week on market)
-
Updated:
-
Last Checked: 3 months ago
-
MLS®#: W4534796
-
Listed By: Century 21 millennium inc., brokerage
Location, Location, Location! Wonderful 4 Bedroom Family Home Located In Sought After Neighbourhood In Orangeville And Ideally Located For Commuters. Turn-Key Home That Offers Peace Of Mind With All Major Improvements Already Completed - Newer Windows, Roof And Furnace. Fully Fenced Backyard, Well Appointed Main Floor And Ample Sized Bedrooms. Home Offers Almost 2,000 Sq Ft Of Living Space. Incredible Curb Appeal And Pride Of Ownership Shows Throughout.
Extras
Water Softener (Last 4 Years); Two Tiered Deck In Back-Yard With Walk-Out From The Kitchen; Close To Parks, School, Hospital. Windows, Driveway And Roof 2017. Furnace And A/C Within Last 10 Years
Property Details
Facts for 312 Howard Crescent, Orangeville
Status
Days on Market: 11
Last Status: Sold
Sold Date: Aug 12, 2019
Closed Date: Oct 28, 2019
Expiry Date: Feb 01, 2020
Sold Price: $605,000
Unavailable Date: Aug 12, 2019
Input Date: Aug 01, 2019
Property
Status: Sale
Property Type: Detached
Style: 2-Storey
Age: 16-30
Area: Orangeville
Community: Orangeville
Availability Date: Tbd
Inside
Bedrooms: 4
Bathrooms: 3
Kitchens: 1
Rooms: 7
Den/Family Room: Yes
Air Conditioning: Central Air
Fireplace: Yes
Washrooms: 3
Building
Basement: Part Fin
Heat Type: Forced Air
Heat Source: Gas
Exterior: Brick
Water Supply: Municipal
Special Designation: Unknown
Parking
Driveway: Private
Garage Spaces: 2
Garage Type: Attached
Covered Parking Spaces: 2
Total Parking Spaces: 4
Fees
Tax Year: 2018
Tax Legal Description: Lt 46, Pl 43M1187; Orangeville
Taxes: $4,927
Highlights
Feature: Fenced Yard
Feature: Hospital
Feature: Park
Feature: School
Land
Cross Street: Hwy 9/Rolling Hills
Municipality District: Orangeville
Fronting On: South
Parcel Number: 340190217
Pool: None
Sewer: Sewers
Lot Depth: 109.91 Feet
Lot Frontage: 35.1 Feet
Lot Irregularities: Check Out Our Virtual
Additional Media
- Virtual Tour: https://youtu.be/VT4RD-JeJ0A
Rooms
Room details for 312 Howard Crescent, Orangeville
| Type | Dimensions | Description |
|---|---|---|
| Living Main | 3.00 x 4.52 | |
| Dining Main | 2.98 x 3.97 | |
| Kitchen Main | 3.33 x 5.18 | Stainless Steel Appl, W/O To Deck |
| Family Main | 3.00 x 4.50 | Hardwood Floor, Fireplace |
| Master 2nd | 3.35 x 5.15 | Ensuite Bath |
| 2nd Br 2nd | 3.03 x 4.36 | |
| 3rd Br 2nd | 3.12 x 3.65 | |
| 4th Br 2nd | 3.05 x 3.05 |

| XXXXXXXX | XXX XX, XXXX |
XXXX XXX XXXX |
$XXX,XXX |
| XXX XX, XXXX |
XXXXXX XXX XXXX |
$XXX,XXX |
| XXXXXXXX XXXX | XXX XX, XXXX | $605,000 XXX XXXX |
| XXXXXXXX XXXXXX | XXX XX, XXXX | $589,900 XXX XXXX |

St Peter Separate School
Elementary: CatholicPrincess Margaret Public School
Elementary: PublicParkinson Centennial School
Elementary: PublicMono-Amaranth Public School
Elementary: PublicIsland Lake Public School
Elementary: PublicPrincess Elizabeth Public School
Elementary: PublicDufferin Centre for Continuing Education
Secondary: PublicErin District High School
Secondary: PublicRobert F Hall Catholic Secondary School
Secondary: CatholicCentre Dufferin District High School
Secondary: PublicWestside Secondary School
Secondary: PublicOrangeville District Secondary School
Secondary: Public
