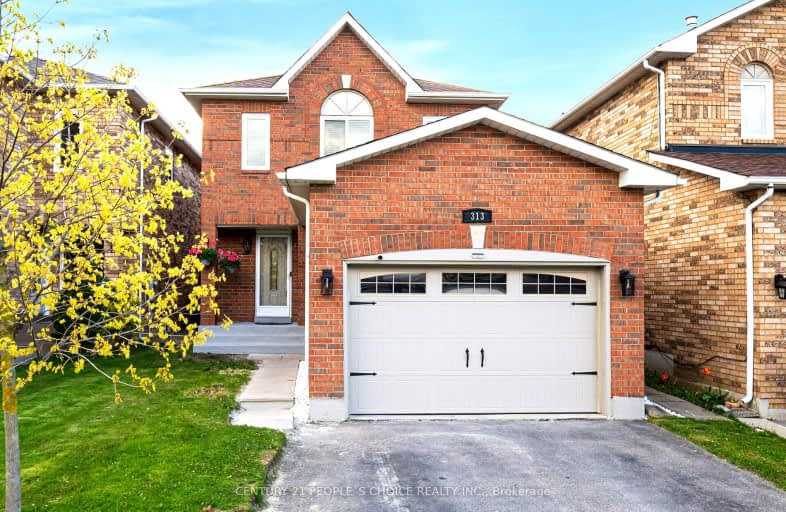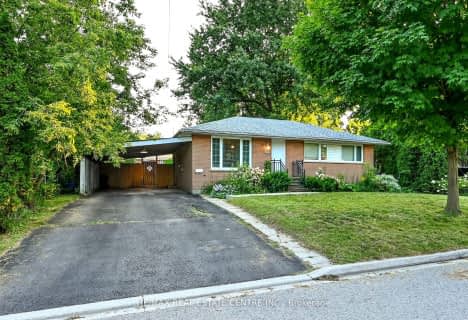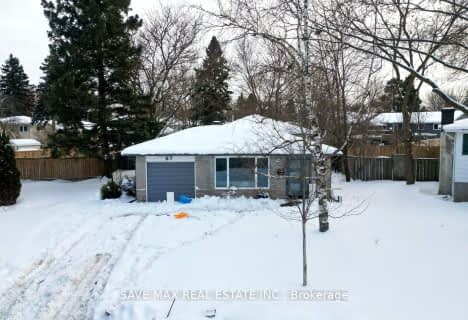Car-Dependent
- Almost all errands require a car.
10
/100
Minimal Transit
- Almost all errands require a car.
23
/100
Somewhat Bikeable
- Most errands require a car.
37
/100

St Peter Separate School
Elementary: Catholic
2.87 km
Princess Margaret Public School
Elementary: Public
1.77 km
Parkinson Centennial School
Elementary: Public
3.00 km
Mono-Amaranth Public School
Elementary: Public
3.94 km
Island Lake Public School
Elementary: Public
0.56 km
Princess Elizabeth Public School
Elementary: Public
2.93 km
Dufferin Centre for Continuing Education
Secondary: Public
3.09 km
Erin District High School
Secondary: Public
15.71 km
Robert F Hall Catholic Secondary School
Secondary: Catholic
17.39 km
Centre Dufferin District High School
Secondary: Public
21.17 km
Westside Secondary School
Secondary: Public
4.62 km
Orangeville District Secondary School
Secondary: Public
2.65 km
-
Idlewylde Park
Orangeville ON L9W 2B1 1.74km -
Kay Cee Gardens
26 Bythia St (btwn Broadway and York St), Orangeville ON L9W 2S1 2.43km -
EveryKids Park
Orangeville ON 2.66km
-
CIBC
17 Townline, Orangeville ON L9W 3R4 1.38km -
Localcoin Bitcoin ATM - Total Convenience & Video
41 Broadway, Orangeville ON L9W 1J7 1.62km -
President's Choice Financial ATM
50 4th Ave, Orangeville ON L9W 1L0 1.9km














