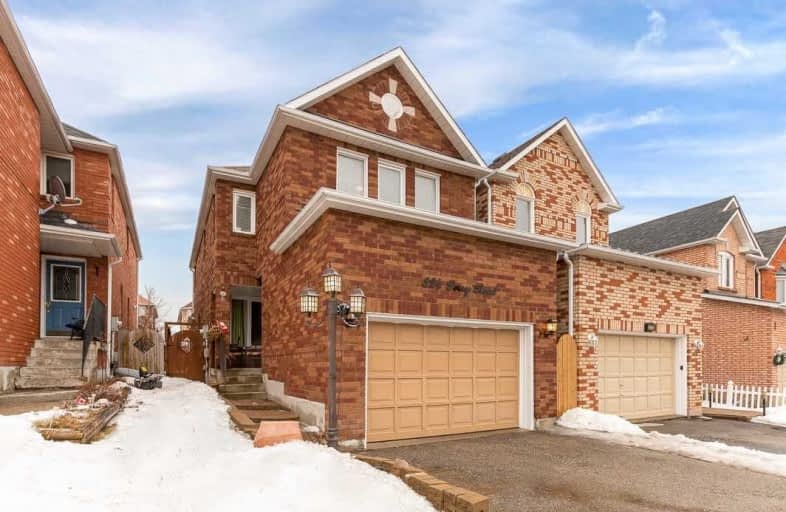Sold on Mar 24, 2019
Note: Property is not currently for sale or for rent.

-
Type: Detached
-
Style: 2-Storey
-
Size: 1500 sqft
-
Lot Size: 24.93 x 109.91 Feet
-
Age: No Data
-
Taxes: $4,526 per year
-
Days on Site: 6 Days
-
Added: Mar 18, 2019 (6 days on market)
-
Updated:
-
Last Checked: 3 months ago
-
MLS®#: W4385042
-
Listed By: Century 21 benchmark realty inc., brokerage
Growing Orangeville Offers An All- Brick Detached Home With Upgrades! A Spacious Ground Floor Layout Contains Living, Dining And Family Room. Family Room Gas Fireplace Features Floor To Ceiling Brick Surround. Upgraded Kitchen With Quartz Counter, Crown Moulding With Cove Lighting And A Glass Backsplash. Breakfast Area Has A Walkout To A Deck And Private Yard. Large Master With Walk-In Closet And 4Pc Ensuite.
Extras
Unfinished Basement Allows Opportunity To Increase The Value Of The Home. Cathedral Ceiling..Pot Lights, Stainless Steel Fridge, Stove And Dishwasher. Close Proximity To Orangeville Hosipital, Schools And All Amenities.
Property Details
Facts for 324 Perry Road, Orangeville
Status
Days on Market: 6
Last Status: Sold
Sold Date: Mar 24, 2019
Closed Date: Jun 28, 2019
Expiry Date: Jun 27, 2019
Sold Price: $555,000
Unavailable Date: Mar 24, 2019
Input Date: Mar 18, 2019
Property
Status: Sale
Property Type: Detached
Style: 2-Storey
Size (sq ft): 1500
Area: Orangeville
Community: Orangeville
Availability Date: Tbd
Inside
Bedrooms: 3
Bathrooms: 3
Kitchens: 1
Rooms: 8
Den/Family Room: Yes
Air Conditioning: Central Air
Fireplace: Yes
Central Vacuum: Y
Washrooms: 3
Building
Basement: Full
Heat Type: Forced Air
Heat Source: Gas
Exterior: Brick
Water Supply: Municipal
Special Designation: Unknown
Parking
Driveway: Private
Garage Spaces: 1
Garage Type: Attached
Covered Parking Spaces: 2
Fees
Tax Year: 2018
Tax Legal Description: Pt Lt 169 Pl 43M1187, Pts 5 & 6,7R4408;Orangeville
Taxes: $4,526
Highlights
Feature: Hospital
Feature: School
Land
Cross Street: Hwy 10 & Hwy 9
Municipality District: Orangeville
Fronting On: South
Parcel Number: 340180195
Pool: None
Sewer: Sewers
Lot Depth: 109.91 Feet
Lot Frontage: 24.93 Feet
Zoning: Residential
Rooms
Room details for 324 Perry Road, Orangeville
| Type | Dimensions | Description |
|---|---|---|
| Living Main | 3.28 x 3.35 | Laminate, Combined W/Dining |
| Dining Main | 3.28 x 2.43 | Laminate, Combined W/Living |
| Kitchen Main | 2.13 x 2.43 | Quartz Counter, Crown Moulding, Breakfast Area |
| Breakfast Main | 2.13 x 3.04 | Ceramic Floor, Crown Moulding, W/O To Deck |
| Family Main | 4.26 x 3.35 | Gas Fireplace, Laminate, Cathedral Ceiling |
| Master 2nd | 3.35 x 5.21 | Ensuite Bath, W/I Closet, 4 Pc Ensuite |
| 2nd Br 2nd | 2.74 x 2.74 | Laminate, Double Closet |
| 3rd Br 2nd | 3.13 x 4.48 | Laminate, Double Closet |
| XXXXXXXX | XXX XX, XXXX |
XXXX XXX XXXX |
$XXX,XXX |
| XXX XX, XXXX |
XXXXXX XXX XXXX |
$XXX,XXX |
| XXXXXXXX XXXX | XXX XX, XXXX | $555,000 XXX XXXX |
| XXXXXXXX XXXXXX | XXX XX, XXXX | $559,000 XXX XXXX |

École élémentaire des Quatre-Rivières
Elementary: PublicSt Peter Separate School
Elementary: CatholicPrincess Margaret Public School
Elementary: PublicParkinson Centennial School
Elementary: PublicIsland Lake Public School
Elementary: PublicPrincess Elizabeth Public School
Elementary: PublicDufferin Centre for Continuing Education
Secondary: PublicErin District High School
Secondary: PublicRobert F Hall Catholic Secondary School
Secondary: CatholicCentre Dufferin District High School
Secondary: PublicWestside Secondary School
Secondary: PublicOrangeville District Secondary School
Secondary: Public

