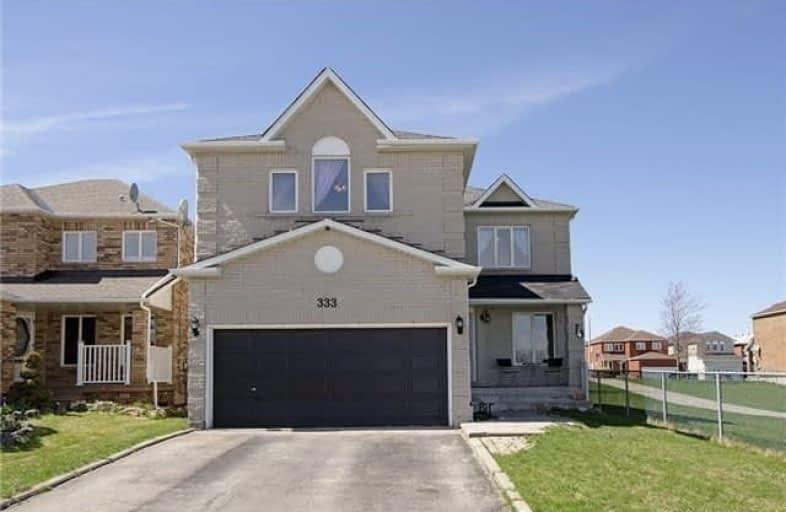Removed on Mar 18, 2019
Note: Property is not currently for sale or for rent.

-
Type: Detached
-
Style: 2-Storey
-
Lot Size: 39.41 x 110 Feet
-
Age: No Data
-
Taxes: $5,674 per year
-
Days on Site: 18 Days
-
Added: Sep 07, 2019 (2 weeks on market)
-
Updated:
-
Last Checked: 2 months ago
-
MLS®#: W4279433
-
Listed By: Homelife/miracle realty ltd, brokerage
One Of The Rare True 5 Bedroom, All Brick Homes In Town. Excellent Commuter Location. Located Right Next To Park With Great Park Views. Main Level Has Hardwood Floors Throughout, A Large Eat-In Kitchen, Cozy Family Room With Fireplace. 5 Large Bedrooms On The Upper Floor. Both Bathroom W/Soaker Tub & Separate Shower. Main Floor Laundry With Convenient Access To Garage.
Extras
All Elf's, Stainless Steel Appliances, Fridge, Stove, Dishwasher And Water Softener Owned.
Property Details
Facts for 333 Marshall Crescent, Orangeville
Status
Days on Market: 18
Last Status: Listing with no contract changes
Sold Date: Jun 14, 2025
Closed Date: Nov 30, -0001
Expiry Date: Mar 18, 2019
Unavailable Date: Nov 30, -0001
Input Date: Oct 17, 2018
Property
Status: Sale
Property Type: Detached
Style: 2-Storey
Area: Orangeville
Community: Orangeville
Availability Date: Flexible
Inside
Bedrooms: 5
Bathrooms: 3
Kitchens: 1
Rooms: 8
Den/Family Room: Yes
Air Conditioning: Central Air
Fireplace: Yes
Washrooms: 3
Building
Basement: Unfinished
Heat Type: Forced Air
Heat Source: Gas
Exterior: Brick
Water Supply: Municipal
Special Designation: Unknown
Parking
Driveway: Private
Garage Spaces: 2
Garage Type: Attached
Covered Parking Spaces: 2
Total Parking Spaces: 4
Fees
Tax Year: 2018
Tax Legal Description: Lot 73 Plan 43M1187 Rp 7R4764 Part 14
Taxes: $5,674
Highlights
Feature: Hospital
Feature: Park
Feature: School
Feature: School Bus Route
Land
Cross Street: Hwy 9/Rolling Hills
Municipality District: Orangeville
Fronting On: North
Pool: None
Sewer: Sewers
Lot Depth: 110 Feet
Lot Frontage: 39.41 Feet
Rooms
Room details for 333 Marshall Crescent, Orangeville
| Type | Dimensions | Description |
|---|---|---|
| Kitchen Main | 2.27 x 3.10 | Hardwood Floor, Eat-In Kitchen, Stainless Steel Appl |
| Breakfast Main | 2.45 x 3.45 | Hardwood Floor, O/Looks Backyard |
| Dining Main | 3.20 x 3.60 | Hardwood Floor, O/Looks Park |
| Living Main | 3.60 x 4.40 | Hardwood Floor |
| Family Main | 3.30 x 4.95 | Hardwood Floor, Gas Fireplace, O/Looks Backyard |
| Master 2nd | 4.60 x 4.80 | Laminate, His/Hers Closets, 4 Pc Ensuite |
| 2nd Br 2nd | 3.30 x 3.60 | Laminate, Closet, Window |
| 3rd Br 2nd | 3.30 x 3.58 | Laminate, Closet, Window |
| 4th Br 2nd | 3.30 x 3.75 | Laminate, Closet, Window |
| 5th Br 2nd | 3.30 x 3.45 | Laminate, Double Closet, Window |
| XXXXXXXX | XXX XX, XXXX |
XXXXXXX XXX XXXX |
|
| XXX XX, XXXX |
XXXXXX XXX XXXX |
$XXX,XXX | |
| XXXXXXXX | XXX XX, XXXX |
XXXXXXXX XXX XXXX |
|
| XXX XX, XXXX |
XXXXXX XXX XXXX |
$XXX,XXX | |
| XXXXXXXX | XXX XX, XXXX |
XXXXXXX XXX XXXX |
|
| XXX XX, XXXX |
XXXXXX XXX XXXX |
$X,XXX | |
| XXXXXXXX | XXX XX, XXXX |
XXXX XXX XXXX |
$XXX,XXX |
| XXX XX, XXXX |
XXXXXX XXX XXXX |
$XXX,XXX |
| XXXXXXXX XXXXXXX | XXX XX, XXXX | XXX XXXX |
| XXXXXXXX XXXXXX | XXX XX, XXXX | $679,900 XXX XXXX |
| XXXXXXXX XXXXXXXX | XXX XX, XXXX | XXX XXXX |
| XXXXXXXX XXXXXX | XXX XX, XXXX | $699,000 XXX XXXX |
| XXXXXXXX XXXXXXX | XXX XX, XXXX | XXX XXXX |
| XXXXXXXX XXXXXX | XXX XX, XXXX | $2,500 XXX XXXX |
| XXXXXXXX XXXX | XXX XX, XXXX | $670,000 XXX XXXX |
| XXXXXXXX XXXXXX | XXX XX, XXXX | $649,900 XXX XXXX |

St Peter Separate School
Elementary: CatholicPrincess Margaret Public School
Elementary: PublicParkinson Centennial School
Elementary: PublicMono-Amaranth Public School
Elementary: PublicIsland Lake Public School
Elementary: PublicPrincess Elizabeth Public School
Elementary: PublicDufferin Centre for Continuing Education
Secondary: PublicErin District High School
Secondary: PublicRobert F Hall Catholic Secondary School
Secondary: CatholicCentre Dufferin District High School
Secondary: PublicWestside Secondary School
Secondary: PublicOrangeville District Secondary School
Secondary: Public

