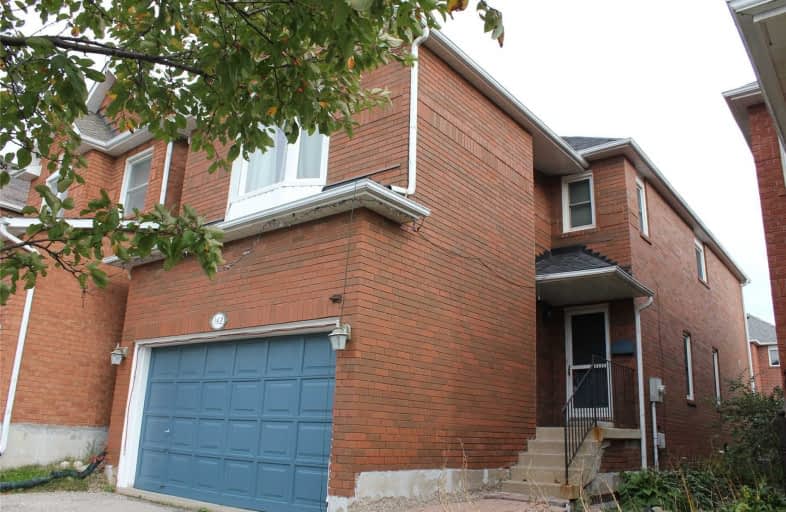Sold on Oct 14, 2020
Note: Property is not currently for sale or for rent.

-
Type: Detached
-
Style: 2-Storey
-
Size: 1500 sqft
-
Lot Size: 24.93 x 109.91 Feet
-
Age: 16-30 years
-
Taxes: $4,862 per year
-
Days on Site: 13 Days
-
Added: Oct 01, 2020 (1 week on market)
-
Updated:
-
Last Checked: 3 months ago
-
MLS®#: W4940278
-
Listed By: Non-treb board office, brokerage
Located Close To Highway 10 With Easy Access To Toronto And Brampton, This Well Maintained 3Bdrm Home Is A Must See. Tastefully Decorated, Recently Painted, Roof Replaced In 2018 And All Windows In 2004, Laminate Floors In Dining/Living Room, Resurfaced Kitchen With Soft Closing Doors In 2020 All Contribute To That Homey Feeling And Great Family Functions. The Spacious 2nd Storey Family Rm With Gas Firepalce, Vaulted Ceiling And Bay Windows Add Comfort
Extras
Interboard Listing With Realtors Associations Of Grey Bruce Owen Sound**
Property Details
Facts for 342 Perry Road, Orangeville
Status
Days on Market: 13
Last Status: Sold
Sold Date: Oct 14, 2020
Closed Date: Nov 26, 2020
Expiry Date: Oct 01, 2021
Sold Price: $595,000
Unavailable Date: Oct 14, 2020
Input Date: Oct 05, 2020
Property
Status: Sale
Property Type: Detached
Style: 2-Storey
Size (sq ft): 1500
Age: 16-30
Area: Orangeville
Community: Orangeville
Availability Date: 30-60 Days
Inside
Bedrooms: 3
Bathrooms: 3
Kitchens: 1
Rooms: 9
Den/Family Room: Yes
Air Conditioning: Central Air
Fireplace: Yes
Laundry Level: Main
Central Vacuum: N
Washrooms: 3
Building
Basement: Full
Basement 2: Unfinished
Heat Type: Forced Air
Heat Source: Gas
Exterior: Brick
Elevator: N
UFFI: No
Water Supply: Municipal
Special Designation: Unknown
Parking
Driveway: Pvt Double
Garage Spaces: 2
Garage Type: Attached
Covered Parking Spaces: 4
Total Parking Spaces: 6
Fees
Tax Year: 2020
Tax Legal Description: Plan 43M1187 Pt Lot 173 Rp 7R440 Part 3 Part 4
Taxes: $4,862
Land
Cross Street: Rolling Hills Drive
Municipality District: Orangeville
Fronting On: North
Pool: None
Sewer: Sewers
Lot Depth: 109.91 Feet
Lot Frontage: 24.93 Feet
Rooms
Room details for 342 Perry Road, Orangeville
| Type | Dimensions | Description |
|---|---|---|
| Dining Main | 10.06 x 19.06 | Laminate, Combined W/Living |
| Kitchen Main | 14.02 x 18.00 | Tile Floor, Updated, East View |
| Family 2nd | 12.06 x 16.06 | Fireplace, Vaulted Ceiling, Bay Window |
| Master 2nd | 12.06 x 16.06 | Ensuite Bath, Broadloom |
| Br 2nd | 9.00 x 11.00 | Broadloom |
| Br 2nd | 9.00 x 10.00 | Laminate |
| Bathroom Main | - | 2 Pc Bath |
| Bathroom 2nd | - | 4 Pc Bath, Ensuite Bath |
| Bathroom 2nd | - | 4 Pc Bath |
| XXXXXXXX | XXX XX, XXXX |
XXXX XXX XXXX |
$XXX,XXX |
| XXX XX, XXXX |
XXXXXX XXX XXXX |
$XXX,XXX | |
| XXXXXXXX | XXX XX, XXXX |
XXXXXXX XXX XXXX |
|
| XXX XX, XXXX |
XXXXXX XXX XXXX |
$XXX,XXX | |
| XXXXXXXX | XXX XX, XXXX |
XXXXXXXX XXX XXXX |
|
| XXX XX, XXXX |
XXXXXX XXX XXXX |
$XXX,XXX | |
| XXXXXXXX | XXX XX, XXXX |
XXXXXXX XXX XXXX |
|
| XXX XX, XXXX |
XXXXXX XXX XXXX |
$XXX,XXX |
| XXXXXXXX XXXX | XXX XX, XXXX | $595,000 XXX XXXX |
| XXXXXXXX XXXXXX | XXX XX, XXXX | $595,000 XXX XXXX |
| XXXXXXXX XXXXXXX | XXX XX, XXXX | XXX XXXX |
| XXXXXXXX XXXXXX | XXX XX, XXXX | $534,900 XXX XXXX |
| XXXXXXXX XXXXXXXX | XXX XX, XXXX | XXX XXXX |
| XXXXXXXX XXXXXX | XXX XX, XXXX | $547,500 XXX XXXX |
| XXXXXXXX XXXXXXX | XXX XX, XXXX | XXX XXXX |
| XXXXXXXX XXXXXX | XXX XX, XXXX | $543,900 XXX XXXX |

École élémentaire des Quatre-Rivières
Elementary: PublicSt Peter Separate School
Elementary: CatholicPrincess Margaret Public School
Elementary: PublicParkinson Centennial School
Elementary: PublicIsland Lake Public School
Elementary: PublicPrincess Elizabeth Public School
Elementary: PublicDufferin Centre for Continuing Education
Secondary: PublicErin District High School
Secondary: PublicRobert F Hall Catholic Secondary School
Secondary: CatholicCentre Dufferin District High School
Secondary: PublicWestside Secondary School
Secondary: PublicOrangeville District Secondary School
Secondary: Public- 2 bath
- 3 bed
- 1100 sqft
36 First Street, Orangeville, Ontario • L9W 2E2 • Orangeville



