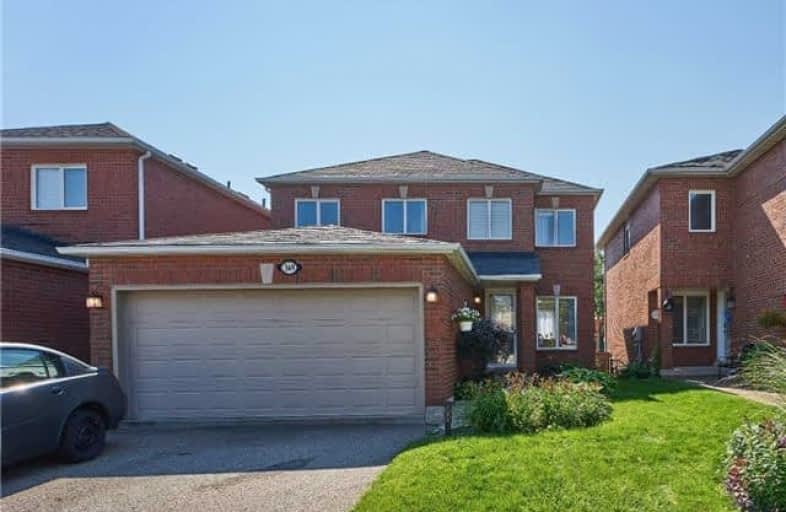Sold on Aug 18, 2017
Note: Property is not currently for sale or for rent.

-
Type: Detached
-
Style: 2-Storey
-
Size: 1500 sqft
-
Lot Size: 10.7 x 37.8 Metres
-
Age: No Data
-
Taxes: $4,707 per year
-
Days on Site: 10 Days
-
Added: Sep 07, 2019 (1 week on market)
-
Updated:
-
Last Checked: 3 months ago
-
MLS®#: W3893623
-
Listed By: Century 21 millennium inc., brokerage
Pride Of Ownership Shows In The Beautiful Detached Home! Great Curb Appeal And No Homes Behind It! Freshly Painted And Bathrooms Have Been Recently Renovated. Close To Highways, School And Hospital. Eat-In Kitchen With Walk Out To Deck And Fenced Yard! Family Room Is Open To The Kitchen And Features A Gas Fireplace. Master With 4Pc Ensuite And W/I Closet. Spacious Unfinished Basement. You Will Love This Home With Main Floor Laundry And Fantastic Neighbours!
Extras
Painted 2017, Upstairs Bathroom Done In 2017, Garage Door Opener 2017, Ceramics 2016, Shed 2016, Pergola 2016, All New Appliances 2015.
Property Details
Facts for 369 Marshall Crescent, Orangeville
Status
Days on Market: 10
Last Status: Sold
Sold Date: Aug 18, 2017
Closed Date: Oct 25, 2017
Expiry Date: Feb 08, 2018
Sold Price: $560,000
Unavailable Date: Aug 18, 2017
Input Date: Aug 08, 2017
Property
Status: Sale
Property Type: Detached
Style: 2-Storey
Size (sq ft): 1500
Area: Orangeville
Community: Orangeville
Availability Date: Tba
Inside
Bedrooms: 4
Bathrooms: 3
Kitchens: 1
Rooms: 7
Den/Family Room: Yes
Air Conditioning: Central Air
Fireplace: Yes
Laundry Level: Main
Washrooms: 3
Building
Basement: Unfinished
Heat Type: Forced Air
Heat Source: Gas
Exterior: Brick
Water Supply: Municipal
Special Designation: Unknown
Other Structures: Garden Shed
Parking
Driveway: Private
Garage Spaces: 2
Garage Type: Attached
Covered Parking Spaces: 4
Total Parking Spaces: 6
Fees
Tax Year: 2016
Tax Legal Description: Lot 113 Plan 43M1187
Taxes: $4,707
Highlights
Feature: Hospital
Feature: Park
Feature: Public Transit
Feature: School
Land
Cross Street: Highway 9/Highway 10
Municipality District: Orangeville
Fronting On: South
Pool: None
Sewer: Sewers
Lot Depth: 37.8 Metres
Lot Frontage: 10.7 Metres
Additional Media
- Virtual Tour: https://youtu.be/i5fxydS6HTQ
Rooms
Room details for 369 Marshall Crescent, Orangeville
| Type | Dimensions | Description |
|---|---|---|
| Kitchen Main | 2.89 x 5.79 | W/O To Deck, Ceramic Floor, Eat-In Kitchen |
| Living Main | 2.89 x 7.01 | Laminate, Window |
| Family Main | 2.89 x 4.57 | Gas Fireplace, Laminate |
| Master 2nd | 3.04 x 4.72 | 4 Pc Ensuite, W/I Closet, Broadloom |
| Br 2nd | 2.59 x 3.65 | Broadloom, Window, Closet |
| Br 2nd | 3.04 x 3.35 | Broadloom, Window, Closet |
| Br 2nd | 3.04 x 3.04 | Broadloom, Window, Closet |

| XXXXXXXX | XXX XX, XXXX |
XXXX XXX XXXX |
$XXX,XXX |
| XXX XX, XXXX |
XXXXXX XXX XXXX |
$XXX,XXX |
| XXXXXXXX XXXX | XXX XX, XXXX | $560,000 XXX XXXX |
| XXXXXXXX XXXXXX | XXX XX, XXXX | $570,000 XXX XXXX |

St Peter Separate School
Elementary: CatholicPrincess Margaret Public School
Elementary: PublicParkinson Centennial School
Elementary: PublicMono-Amaranth Public School
Elementary: PublicIsland Lake Public School
Elementary: PublicPrincess Elizabeth Public School
Elementary: PublicDufferin Centre for Continuing Education
Secondary: PublicErin District High School
Secondary: PublicRobert F Hall Catholic Secondary School
Secondary: CatholicCentre Dufferin District High School
Secondary: PublicWestside Secondary School
Secondary: PublicOrangeville District Secondary School
Secondary: Public
