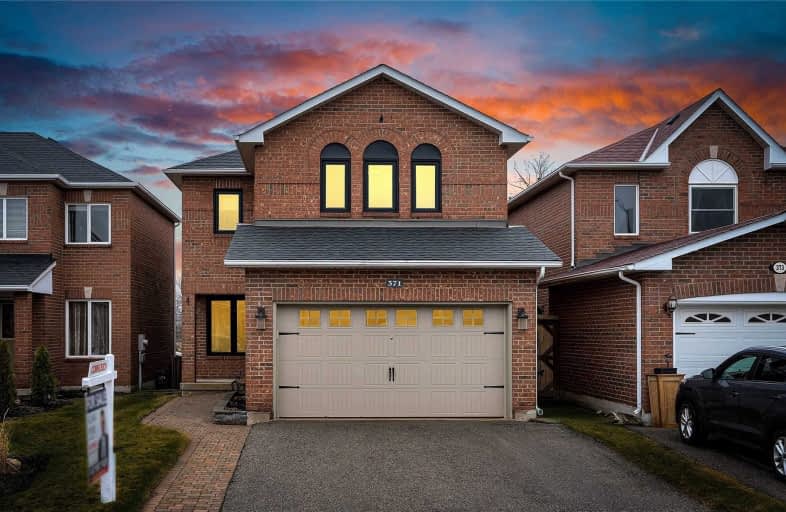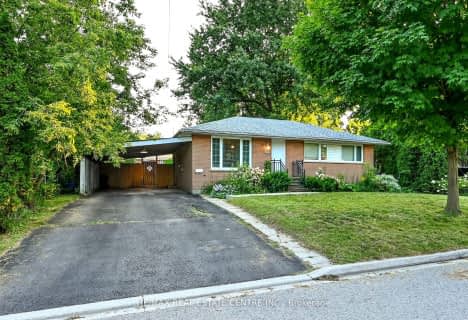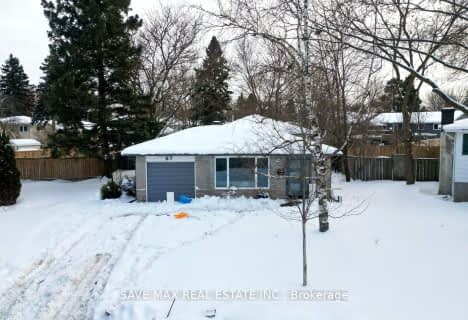
St Peter Separate School
Elementary: Catholic
2.97 km
Princess Margaret Public School
Elementary: Public
1.87 km
Parkinson Centennial School
Elementary: Public
3.09 km
Mono-Amaranth Public School
Elementary: Public
4.07 km
Island Lake Public School
Elementary: Public
0.70 km
Princess Elizabeth Public School
Elementary: Public
3.06 km
Dufferin Centre for Continuing Education
Secondary: Public
3.22 km
Erin District High School
Secondary: Public
15.64 km
Robert F Hall Catholic Secondary School
Secondary: Catholic
17.25 km
Centre Dufferin District High School
Secondary: Public
21.29 km
Westside Secondary School
Secondary: Public
4.71 km
Orangeville District Secondary School
Secondary: Public
2.78 km














