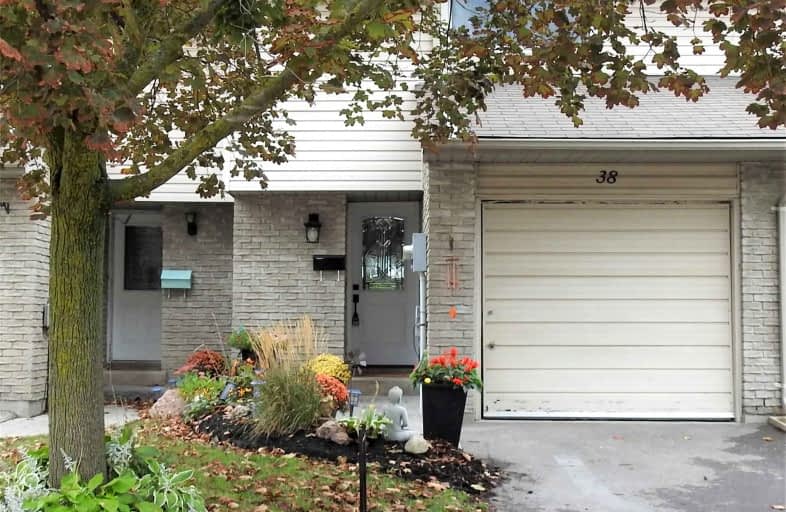Sold on Oct 20, 2022
Note: Property is not currently for sale or for rent.

-
Type: Condo Townhouse
-
Style: 2-Storey
-
Size: 1000 sqft
-
Pets: Restrict
-
Age: 31-50 years
-
Taxes: $2,963 per year
-
Maintenance Fees: 262.14 /mo
-
Days on Site: 21 Days
-
Added: Sep 29, 2022 (3 weeks on market)
-
Updated:
-
Last Checked: 2 months ago
-
MLS®#: W5779063
-
Listed By: Royal lepage rcr realty, brokerage
Walking Distance To Shopping And Restaurants. Great Family Home Backing Onto Open Space With A Park. Kitchen With Handy Pass Through Into Living Room Which Has Laminate Flooring With Walk Out To Yard. Updated Stairs Leading Up To 3 Generous Sized Bedrooms All With Laminate Flooring. Primary Bedroom Has Plenty Of Closet Space With Semi Ensuite Privilege. Home Has Been Freshly Painted Over Last Few Months In Neutral Colours. Washroom Has New Vanity, Taps And Toilet. Orange Mill Court Is A Very Community Minded Neighbourhood. You Will Not Be Disappointed !
Extras
Include: Fridge, Stove, Washer & Dryer, Window Coverings, Elfs, Fan.
Property Details
Facts for 38 Orange Mill Court, Orangeville
Status
Days on Market: 21
Last Status: Sold
Sold Date: Oct 20, 2022
Closed Date: Dec 08, 2022
Expiry Date: Feb 03, 2023
Sold Price: $588,000
Unavailable Date: Oct 20, 2022
Input Date: Sep 29, 2022
Property
Status: Sale
Property Type: Condo Townhouse
Style: 2-Storey
Size (sq ft): 1000
Age: 31-50
Area: Orangeville
Community: Orangeville
Availability Date: 30-60 Tba
Inside
Bedrooms: 3
Bathrooms: 1
Kitchens: 1
Rooms: 6
Den/Family Room: No
Patio Terrace: None
Unit Exposure: West
Air Conditioning: None
Fireplace: No
Laundry Level: Lower
Ensuite Laundry: Yes
Washrooms: 1
Building
Stories: 1
Basement: Full
Basement 2: Unfinished
Heat Type: Forced Air
Heat Source: Gas
Exterior: Alum Siding
Exterior: Brick
Special Designation: Unknown
Parking
Parking Included: Yes
Garage Type: Attached
Parking Designation: Owned
Parking Features: Mutual
Covered Parking Spaces: 1
Total Parking Spaces: 2
Garage: 1
Locker
Locker: None
Fees
Tax Year: 2022
Taxes Included: No
Building Insurance Included: Yes
Cable Included: No
Central A/C Included: No
Common Elements Included: Yes
Heating Included: No
Hydro Included: No
Water Included: No
Taxes: $2,963
Highlights
Amenity: Bbqs Allowed
Amenity: Visitor Parking
Feature: Park
Land
Cross Street: 3rd Street And 3rd A
Municipality District: Orangeville
Parcel Number: 347020019
Zoning: R5
Condo
Condo Registry Office: DCC
Condo Corp#: 2
Property Management: Malvern Condominium Property Management
Rooms
Room details for 38 Orange Mill Court, Orangeville
| Type | Dimensions | Description |
|---|---|---|
| Kitchen Main | 2.30 x 2.70 | Ceramic Floor, Pass Through |
| Dining Main | 1.60 x 2.80 | Ceramic Floor |
| Living Main | 3.00 x 5.20 | Laminate, W/O To Yard, Window |
| Prim Bdrm 2nd | 3.30 x 4.60 | Laminate, Semi Ensuite, Closet |
| 2nd Br 2nd | 2.60 x 4.00 | Laminate, Closet, Window |
| 3rd Br 2nd | 2.60 x 3.60 | Laminate, Closet, Window |
| XXXXXXXX | XXX XX, XXXX |
XXXX XXX XXXX |
$XXX,XXX |
| XXX XX, XXXX |
XXXXXX XXX XXXX |
$XXX,XXX |
| XXXXXXXX XXXX | XXX XX, XXXX | $588,000 XXX XXXX |
| XXXXXXXX XXXXXX | XXX XX, XXXX | $599,500 XXX XXXX |

St Peter Separate School
Elementary: CatholicPrincess Margaret Public School
Elementary: PublicParkinson Centennial School
Elementary: PublicCredit Meadows Elementary School
Elementary: PublicIsland Lake Public School
Elementary: PublicPrincess Elizabeth Public School
Elementary: PublicDufferin Centre for Continuing Education
Secondary: PublicErin District High School
Secondary: PublicRobert F Hall Catholic Secondary School
Secondary: CatholicCentre Dufferin District High School
Secondary: PublicWestside Secondary School
Secondary: PublicOrangeville District Secondary School
Secondary: Public

