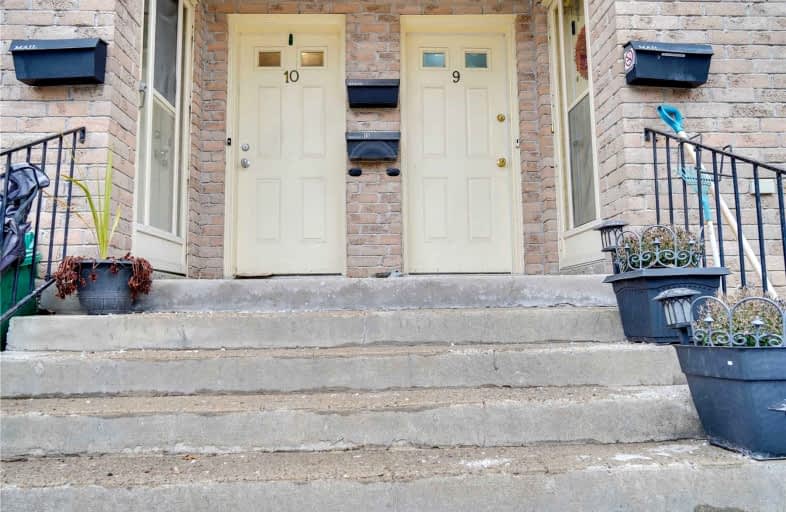Car-Dependent
- Most errands require a car.
29
/100
Some Transit
- Most errands require a car.
25
/100
Bikeable
- Some errands can be accomplished on bike.
54
/100

École élémentaire des Quatre-Rivières
Elementary: Public
0.79 km
St Peter Separate School
Elementary: Catholic
0.50 km
Princess Margaret Public School
Elementary: Public
1.20 km
Parkinson Centennial School
Elementary: Public
0.29 km
St Andrew School
Elementary: Catholic
1.77 km
Princess Elizabeth Public School
Elementary: Public
1.41 km
Dufferin Centre for Continuing Education
Secondary: Public
1.70 km
Erin District High School
Secondary: Public
14.59 km
Robert F Hall Catholic Secondary School
Secondary: Catholic
19.54 km
Centre Dufferin District High School
Secondary: Public
21.18 km
Westside Secondary School
Secondary: Public
1.81 km
Orangeville District Secondary School
Secondary: Public
1.75 km
-
Kay Cee Gardens
26 Bythia St (btwn Broadway and York St), Orangeville ON L9W 2S1 0.97km -
Y Not Play Inc
12 191C Line, Orangeville ON L9W 3W7 1.04km -
Alton Conservation Area
Alton ON 1.89km
-
CoinFlip Bitcoin ATM
226 Broadway, Orangeville ON L9W 1K5 1.21km -
Meridian Credit Union ATM
190 Broadway, Orangeville ON L9W 1K3 1.31km -
CIBC
2 1st St (Broadway), Orangeville ON L9W 2C4 1.33km
More about this building
View 4 Cedar Drive, Orangeville

