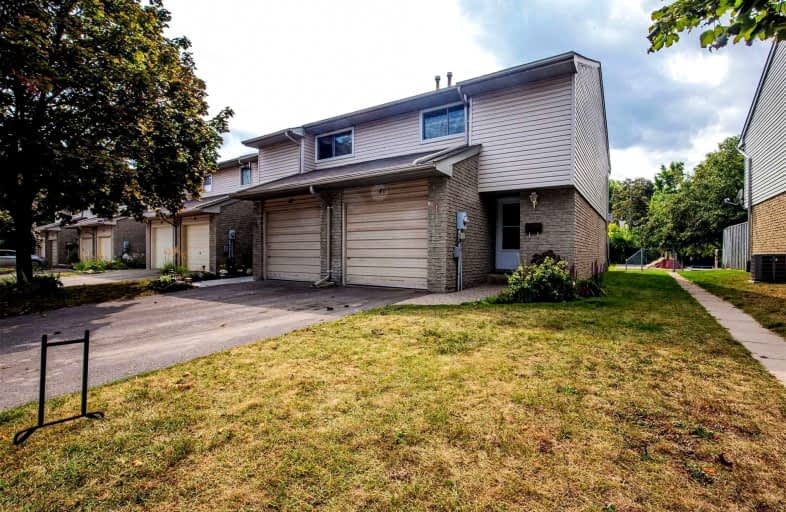Sold on Sep 04, 2021
Note: Property is not currently for sale or for rent.

-
Type: Condo Townhouse
-
Style: Stacked Townhse
-
Size: 1000 sqft
-
Pets: Restrict
-
Age: No Data
-
Taxes: $2,921 per year
-
Maintenance Fees: 231.76 /mo
-
Days on Site: 5 Days
-
Added: Aug 30, 2021 (5 days on market)
-
Updated:
-
Last Checked: 2 months ago
-
MLS®#: W5354117
-
Listed By: Axxess real estate ltd., brokerage
Spacious And Bright 3 Bedroom End Unit Townhouse! Backing Onto An Open Space With Park; Within Walking Distance To Main St. Shops & Restaurants; New Windows In 2017; Great Layout With Living/Dining Room Open To Patio Door; Kitchen Has Pass Through For View To Backyard ; Thru Out Laminate Floors On The Main Floor; Large Master With A Private Door To Bathroom; Good Sized 2nd And 3rd Bedrooms. Spacious Garage And Driveway To Accommodate 2 Cars.
Extras
Close To Shopping, Transit, Lake & Amenities. Includes: Fridge, Stove, Dishwasher, Washer, Dryer, All Electrical Light Fixtures, All Window Coverings & Blinds. Hwt Owned. Check Out Link For Virtual Tour.
Property Details
Facts for 40 Orange Mill Court, Orangeville
Status
Days on Market: 5
Last Status: Sold
Sold Date: Sep 04, 2021
Closed Date: Oct 25, 2021
Expiry Date: Nov 30, 2021
Sold Price: $560,000
Unavailable Date: Sep 04, 2021
Input Date: Aug 30, 2021
Prior LSC: Listing with no contract changes
Property
Status: Sale
Property Type: Condo Townhouse
Style: Stacked Townhse
Size (sq ft): 1000
Area: Orangeville
Community: Orangeville
Inside
Bedrooms: 3
Bathrooms: 1
Kitchens: 1
Rooms: 7
Den/Family Room: No
Patio Terrace: None
Unit Exposure: North West
Air Conditioning: Central Air
Fireplace: No
Ensuite Laundry: Yes
Washrooms: 1
Building
Stories: 1
Basement: Full
Heat Type: Forced Air
Heat Source: Gas
Exterior: Brick
Special Designation: Unknown
Parking
Parking Included: Yes
Garage Type: Attached
Parking Designation: Exclusive
Parking Features: Private
Covered Parking Spaces: 1
Total Parking Spaces: 2
Garage: 1
Locker
Locker: None
Fees
Tax Year: 2021
Taxes Included: No
Building Insurance Included: Yes
Cable Included: No
Central A/C Included: No
Common Elements Included: Yes
Heating Included: No
Hydro Included: No
Water Included: No
Taxes: $2,921
Land
Cross Street: Hwy 9(Broadway W; Ri
Municipality District: Orangeville
Condo
Condo Registry Office: DCC
Condo Corp#: 2
Property Management: Malvern Condominium Property Management
Additional Media
- Virtual Tour: https://tourwizard.net/79891c27/
Rooms
Room details for 40 Orange Mill Court, Orangeville
| Type | Dimensions | Description |
|---|---|---|
| Kitchen Main | 7.77 x 8.99 | |
| Dining Main | 6.99 x 8.99 | Laminate |
| Living Main | 10.00 x 16.99 | Laminate, W/O To Patio |
| Master 2nd | 12.99 x 17.38 | W/W Closet, Ensuite Bath |
| 2nd Br 2nd | 8.69 x 14.30 | |
| 3rd Br 2nd | 8.53 x 13.38 | Large Closet |
| XXXXXXXX | XXX XX, XXXX |
XXXX XXX XXXX |
$XXX,XXX |
| XXX XX, XXXX |
XXXXXX XXX XXXX |
$XXX,XXX | |
| XXXXXXXX | XXX XX, XXXX |
XXXX XXX XXXX |
$XXX,XXX |
| XXX XX, XXXX |
XXXXXX XXX XXXX |
$XXX,XXX |
| XXXXXXXX XXXX | XXX XX, XXXX | $560,000 XXX XXXX |
| XXXXXXXX XXXXXX | XXX XX, XXXX | $539,900 XXX XXXX |
| XXXXXXXX XXXX | XXX XX, XXXX | $390,000 XXX XXXX |
| XXXXXXXX XXXXXX | XXX XX, XXXX | $349,900 XXX XXXX |

St Peter Separate School
Elementary: CatholicPrincess Margaret Public School
Elementary: PublicParkinson Centennial School
Elementary: PublicCredit Meadows Elementary School
Elementary: PublicIsland Lake Public School
Elementary: PublicPrincess Elizabeth Public School
Elementary: PublicDufferin Centre for Continuing Education
Secondary: PublicErin District High School
Secondary: PublicRobert F Hall Catholic Secondary School
Secondary: CatholicCentre Dufferin District High School
Secondary: PublicWestside Secondary School
Secondary: PublicOrangeville District Secondary School
Secondary: Public

