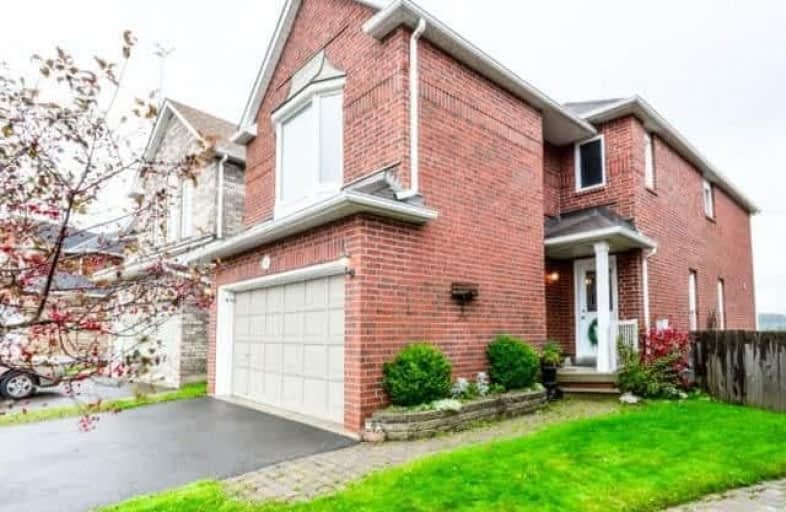Sold on Dec 09, 2018
Note: Property is not currently for sale or for rent.

-
Type: Detached
-
Style: 2-Storey
-
Size: 1500 sqft
-
Lot Size: 20.39 x 116.11 Feet
-
Age: 16-30 years
-
Taxes: $4,814 per year
-
Days on Site: 37 Days
-
Added: Sep 07, 2019 (1 month on market)
-
Updated:
-
Last Checked: 3 months ago
-
MLS®#: W4293235
-
Listed By: Royal lepage credit valley real estate, brokerage
Spacious, Affordable Home. Original Owner. Excellent Location! Walking Distance To Hospital. Located On A Huge Pool Size Pie Shaped Lot. Features Include: Walk-Out Basement, Family Size Eat-In Kitchen With W/O To Small Deck. Combination Living + Dining Room. Entrance To Garage From Inside House. Huge Upper Floor Family Room With Gas Fireplace. Master Bedroom With Full Ensuite And Walk-In Closet. 1849 Sq Ft.
Extras
Existing Fridge, Stove, Washer, Dryer, B/I Dishwasher, All Light Fixtures, Window Coverings.
Property Details
Facts for 411 Jay Crescent, Orangeville
Status
Days on Market: 37
Last Status: Sold
Sold Date: Dec 09, 2018
Closed Date: Dec 21, 2018
Expiry Date: Jan 31, 2019
Sold Price: $530,000
Unavailable Date: Dec 09, 2018
Input Date: Nov 02, 2018
Property
Status: Sale
Property Type: Detached
Style: 2-Storey
Size (sq ft): 1500
Age: 16-30
Area: Orangeville
Community: Orangeville
Availability Date: Tba
Inside
Bedrooms: 3
Bathrooms: 3
Kitchens: 1
Rooms: 7
Den/Family Room: Yes
Air Conditioning: None
Fireplace: Yes
Laundry Level: Lower
Washrooms: 3
Building
Basement: Unfinished
Basement 2: W/O
Heat Type: Forced Air
Heat Source: Gas
Exterior: Brick
Water Supply: Municipal
Special Designation: Unknown
Parking
Driveway: Private
Garage Spaces: 2
Garage Type: Attached
Covered Parking Spaces: 2
Total Parking Spaces: 4
Fees
Tax Year: 2018
Tax Legal Description: Plan 43M1187 Pt Lot 215 Rp 7R4704 Parts 13 To 15
Taxes: $4,814
Highlights
Feature: Fenced Yard
Feature: Hospital
Feature: Park
Land
Cross Street: Hurontario/ Mccanell
Municipality District: Orangeville
Fronting On: South
Pool: None
Sewer: Sewers
Lot Depth: 116.11 Feet
Lot Frontage: 20.39 Feet
Lot Irregularities: Irreg Pie Shaped Lot
Additional Media
- Virtual Tour: http://unbranded.mediatours.ca/property/411-jay-crescent-orangeville/
Rooms
Room details for 411 Jay Crescent, Orangeville
| Type | Dimensions | Description |
|---|---|---|
| Living Main | 3.17 x 2.98 | Hardwood Floor, Combined W/Dining |
| Dining Main | 3.17 x 3.00 | Hardwood Floor, Combined W/Living |
| Kitchen Main | 4.35 x 5.44 | Hardwood Floor, Family Size Kitchen, W/O To Deck |
| Family Upper | 4.49 x 5.38 | Broadloom, Picture Window, Gas Fireplace |
| Master 2nd | 3.80 x 4.23 | Broadloom, Window, 4 Pc Ensuite |
| 2nd Br 2nd | 2.71 x 3.34 | Broadloom, Window, Closet |
| 3rd Br 2nd | 2.72 x 3.05 | Broadloom, Window, Closet |
| XXXXXXXX | XXX XX, XXXX |
XXXX XXX XXXX |
$XXX,XXX |
| XXX XX, XXXX |
XXXXXX XXX XXXX |
$XXX,XXX |
| XXXXXXXX XXXX | XXX XX, XXXX | $530,000 XXX XXXX |
| XXXXXXXX XXXXXX | XXX XX, XXXX | $534,900 XXX XXXX |

École élémentaire des Quatre-Rivières
Elementary: PublicSt Peter Separate School
Elementary: CatholicPrincess Margaret Public School
Elementary: PublicParkinson Centennial School
Elementary: PublicIsland Lake Public School
Elementary: PublicPrincess Elizabeth Public School
Elementary: PublicDufferin Centre for Continuing Education
Secondary: PublicErin District High School
Secondary: PublicRobert F Hall Catholic Secondary School
Secondary: CatholicCentre Dufferin District High School
Secondary: PublicWestside Secondary School
Secondary: PublicOrangeville District Secondary School
Secondary: Public

