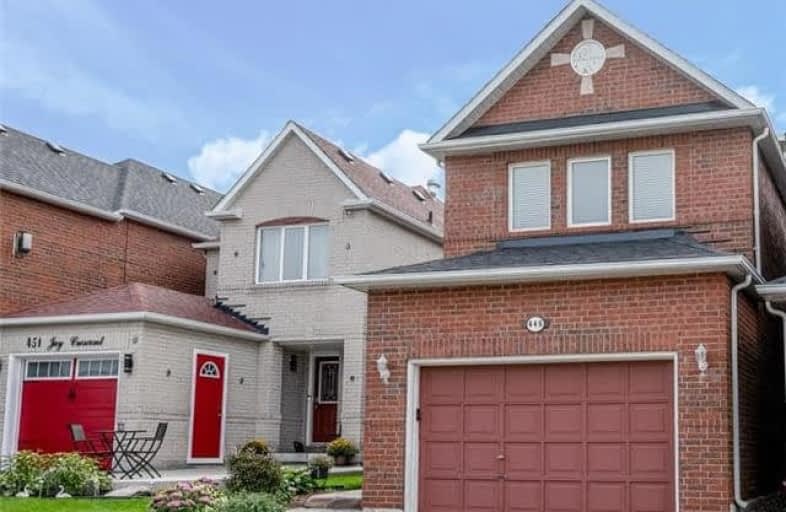Sold on Sep 29, 2018
Note: Property is not currently for sale or for rent.

-
Type: Detached
-
Style: 2-Storey
-
Size: 1500 sqft
-
Lot Size: 25 x 115 Feet
-
Age: No Data
-
Taxes: $4,450 per year
-
Days on Site: 11 Days
-
Added: Sep 07, 2019 (1 week on market)
-
Updated:
-
Last Checked: 3 months ago
-
MLS®#: W4250568
-
Listed By: Royal lepage rcr realty, brokerage
Welcome To 449 Jay Crescent. This Beautiful Family Home Offers A Great Layout With The Family Room That Features Cathedral Ceiling Is Open To The Eat-In Kitchen And Features A Walkout To Deck And Stunning Views With No Neighbours Behind. This Home Has Been Professionally Painted In Neutral Benjamin Moore Paint...Ready For You To Move In And Enjoy! Approximate Square Footage Is 1800 Plus The Finished Basement!
Extras
Large Master Bedroom Features A Walk In Closet & Full Ensuite With A Soaker Tub & Separate Shower! Appliances Included; Fridge, Stove, Built In Dishwasher, Washer, Dryer & 2nd Fridge In Basement. Roof Re-Shingled 2018.
Property Details
Facts for 449 Jay Crescent, Orangeville
Status
Days on Market: 11
Last Status: Sold
Sold Date: Sep 29, 2018
Closed Date: Oct 05, 2018
Expiry Date: Jan 31, 2019
Sold Price: $540,000
Unavailable Date: Sep 29, 2018
Input Date: Sep 18, 2018
Property
Status: Sale
Property Type: Detached
Style: 2-Storey
Size (sq ft): 1500
Area: Orangeville
Community: Orangeville
Availability Date: 15-30 Days Tba
Inside
Bedrooms: 3
Bathrooms: 3
Kitchens: 1
Rooms: 9
Den/Family Room: Yes
Air Conditioning: Central Air
Fireplace: Yes
Laundry Level: Lower
Central Vacuum: Y
Washrooms: 3
Building
Basement: Finished
Heat Type: Forced Air
Heat Source: Gas
Exterior: Brick
Water Supply: Municipal
Special Designation: Unknown
Parking
Driveway: Private
Garage Spaces: 2
Garage Type: Attached
Covered Parking Spaces: 2
Total Parking Spaces: 3
Fees
Tax Year: 2018
Tax Legal Description: Pt Lot 206 43M-1187 Pts 13 &14
Taxes: $4,450
Land
Cross Street: Hwy 9 & Hwy 10
Municipality District: Orangeville
Fronting On: South
Pool: None
Sewer: Sewers
Lot Depth: 115 Feet
Lot Frontage: 25 Feet
Lot Irregularities: Linked At Foundation
Additional Media
- Virtual Tour: https://vimeo.com/290710984
Rooms
Room details for 449 Jay Crescent, Orangeville
| Type | Dimensions | Description |
|---|---|---|
| Living Main | 6.00 x 3.35 | Combined W/Dining, Laminate, Window |
| Dining Main | 6.00 x 3.35 | Combined W/Living, Laminate, Window |
| Kitchen Main | 2.40 x 2.75 | Open Concept, Ceramic Back Splash, O/Looks Family |
| Breakfast Main | 3.20 x 2.40 | W/O To Deck, Family Size Kitchen, O/Looks Family |
| Master 2nd | 5.30 x 3.35 | 4 Pc Ensuite, Separate Shower, W/I Closet |
| 2nd Br 2nd | 3.40 x 4.50 | Laminate, Closet, Window |
| 3rd Br 2nd | 2.50 x 2.75 | Laminate, Closet, Window |
| Family Main | 3.50 x 4.50 | Cathedral Ceiling, Gas Fireplace, Open Concept |
| Rec Lower | 4.20 x 5.30 | Pot Lights, Laminate, Above Grade Window |

| XXXXXXXX | XXX XX, XXXX |
XXXX XXX XXXX |
$XXX,XXX |
| XXX XX, XXXX |
XXXXXX XXX XXXX |
$XXX,XXX |
| XXXXXXXX XXXX | XXX XX, XXXX | $540,000 XXX XXXX |
| XXXXXXXX XXXXXX | XXX XX, XXXX | $539,900 XXX XXXX |

École élémentaire des Quatre-Rivières
Elementary: PublicSt Peter Separate School
Elementary: CatholicPrincess Margaret Public School
Elementary: PublicParkinson Centennial School
Elementary: PublicIsland Lake Public School
Elementary: PublicPrincess Elizabeth Public School
Elementary: PublicDufferin Centre for Continuing Education
Secondary: PublicErin District High School
Secondary: PublicRobert F Hall Catholic Secondary School
Secondary: CatholicCentre Dufferin District High School
Secondary: PublicWestside Secondary School
Secondary: PublicOrangeville District Secondary School
Secondary: Public
