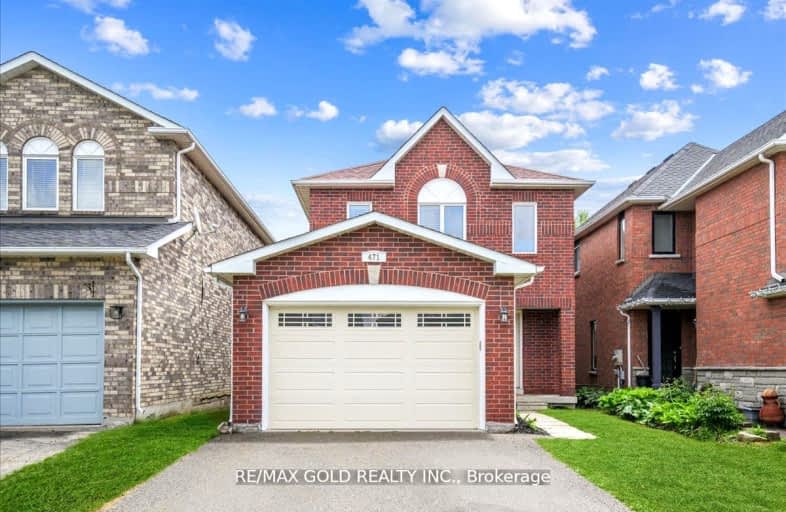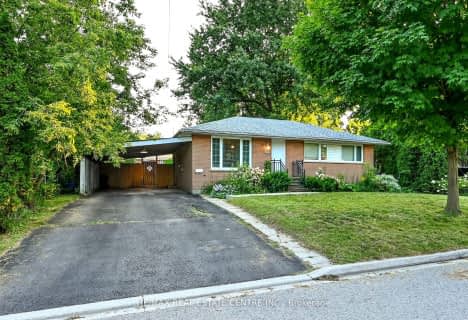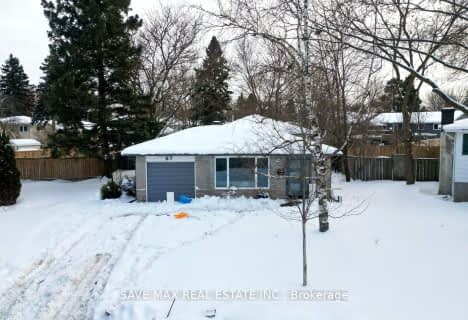Car-Dependent
- Most errands require a car.
31
/100
Minimal Transit
- Almost all errands require a car.
22
/100
Somewhat Bikeable
- Most errands require a car.
36
/100

École élémentaire des Quatre-Rivières
Elementary: Public
3.54 km
St Peter Separate School
Elementary: Catholic
2.84 km
Princess Margaret Public School
Elementary: Public
1.74 km
Parkinson Centennial School
Elementary: Public
2.96 km
Island Lake Public School
Elementary: Public
0.66 km
Princess Elizabeth Public School
Elementary: Public
2.96 km
Dufferin Centre for Continuing Education
Secondary: Public
3.13 km
Erin District High School
Secondary: Public
15.52 km
Robert F Hall Catholic Secondary School
Secondary: Catholic
17.31 km
Centre Dufferin District High School
Secondary: Public
21.34 km
Westside Secondary School
Secondary: Public
4.58 km
Orangeville District Secondary School
Secondary: Public
2.70 km
-
Idlewylde Park
Orangeville ON L9W 2B1 1.8km -
Kay Cee Gardens
26 Bythia St (btwn Broadway and York St), Orangeville ON L9W 2S1 2.42km -
Park N Water LTD
93309 Airport Road, Caledon ON L9W 2Z2 2.57km
-
Scotiabank
268 Broadway, Orangeville ON L9W 1K9 2.74km -
Scotiabank
25 Toronto St N, Orangeville ON L9W 1K8 2.77km -
TD Canada Trust ATM
150 1st St, Orangeville ON L9W 3T7 3.07km














