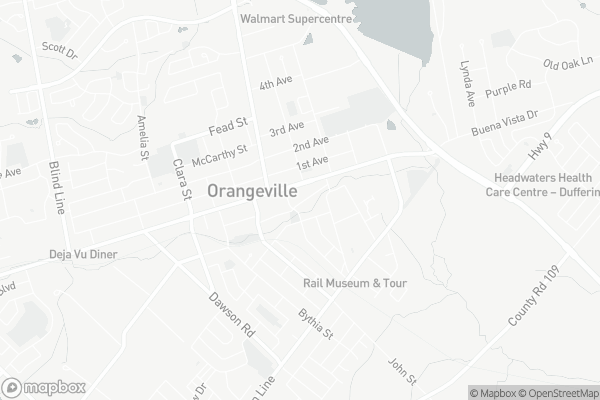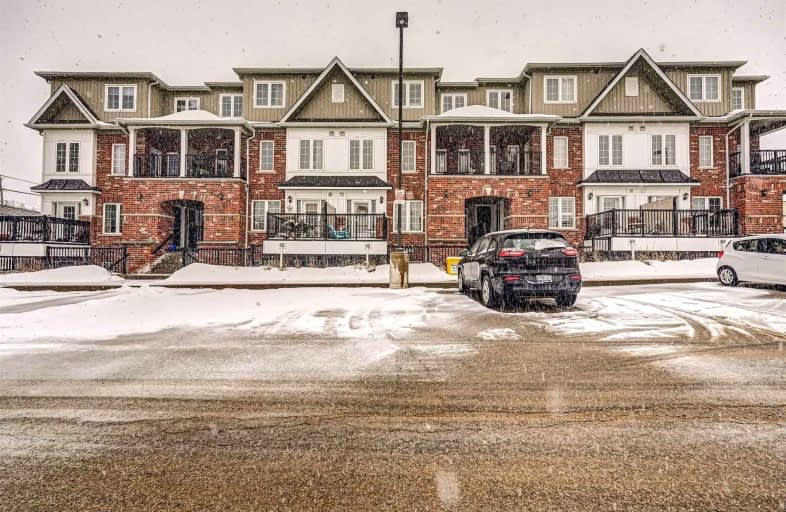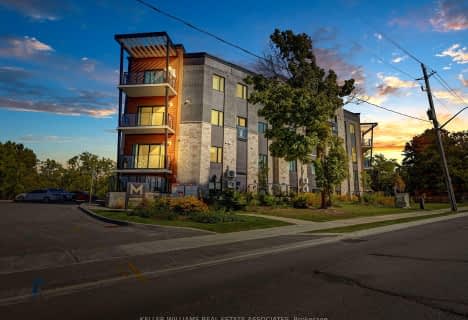Somewhat Walkable
- Some errands can be accomplished on foot.
Some Transit
- Most errands require a car.
Bikeable
- Some errands can be accomplished on bike.

École élémentaire des Quatre-Rivières
Elementary: PublicSt Peter Separate School
Elementary: CatholicPrincess Margaret Public School
Elementary: PublicParkinson Centennial School
Elementary: PublicIsland Lake Public School
Elementary: PublicPrincess Elizabeth Public School
Elementary: PublicDufferin Centre for Continuing Education
Secondary: PublicErin District High School
Secondary: PublicRobert F Hall Catholic Secondary School
Secondary: CatholicCentre Dufferin District High School
Secondary: PublicWestside Secondary School
Secondary: PublicOrangeville District Secondary School
Secondary: Public-
Kay Cee Gardens
26 Bythia St (btwn Broadway and York St), Orangeville ON L9W 2S1 0.46km -
Island Lake Conservation Area
673067 Hurontario St S, Orangeville ON L9W 2Y9 0.95km -
EveryKids Park
Orangeville ON 1.15km
-
TD Bank Financial Group
89 Broadway, Orangeville ON L9W 1K2 0.14km -
Localcoin Bitcoin ATM - Total Convenience & Video
41 Broadway, Orangeville ON L9W 1J7 0.53km -
CIBC
17 Townline, Orangeville ON L9W 3R4 0.69km
More about this building
View 5 Armstrong Street, Orangeville- 3 bath
- 2 bed
- 1200 sqft
307-17 Centre Street, Orangeville, Ontario • L9W 7S6 • Orangeville



