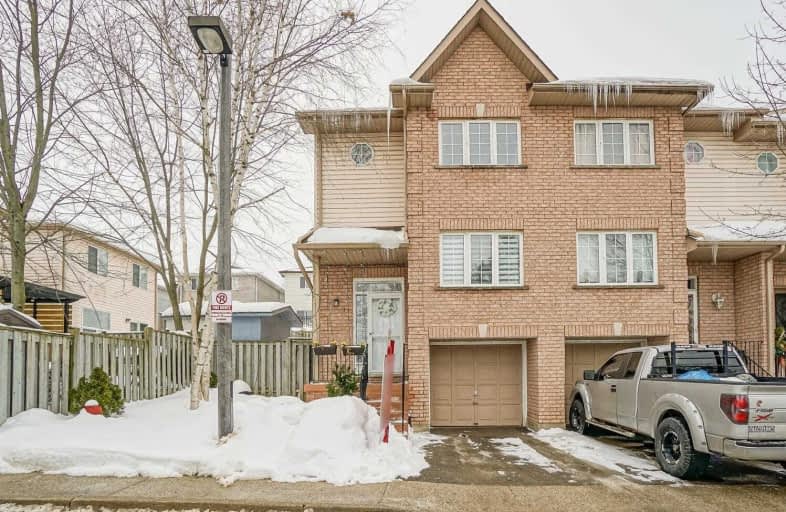Very Walkable
- Most errands can be accomplished on foot.
86
/100
Some Transit
- Most errands require a car.
28
/100
Bikeable
- Some errands can be accomplished on bike.
56
/100

École élémentaire des Quatre-Rivières
Elementary: Public
2.35 km
St Peter Separate School
Elementary: Catholic
1.38 km
Princess Margaret Public School
Elementary: Public
0.40 km
Parkinson Centennial School
Elementary: Public
1.58 km
Island Lake Public School
Elementary: Public
1.08 km
Princess Elizabeth Public School
Elementary: Public
1.39 km
Dufferin Centre for Continuing Education
Secondary: Public
1.58 km
Erin District High School
Secondary: Public
15.63 km
Robert F Hall Catholic Secondary School
Secondary: Catholic
18.83 km
Centre Dufferin District High School
Secondary: Public
20.54 km
Westside Secondary School
Secondary: Public
3.12 km
Orangeville District Secondary School
Secondary: Public
1.21 km
-
Every Kids Park
Orangeville ON 1.11km -
Island Lake Conservation Area
673067 Hurontario St S, Orangeville ON L9W 2Y9 1.3km -
Monora Lawn Bowling Club
633220 On-10, Orangeville ON L9W 2Z1 2.7km
-
CIBC
17 Townline, Orangeville ON L9W 3R4 0.23km -
Localcoin Bitcoin ATM - Total Convenience & Video
41 Broadway, Orangeville ON L9W 1J7 0.36km -
TD Bank Financial Group
89 Broadway, Orangeville ON L9W 1K2 0.51km
More about this building
View 5 Spring Street, Orangeville

