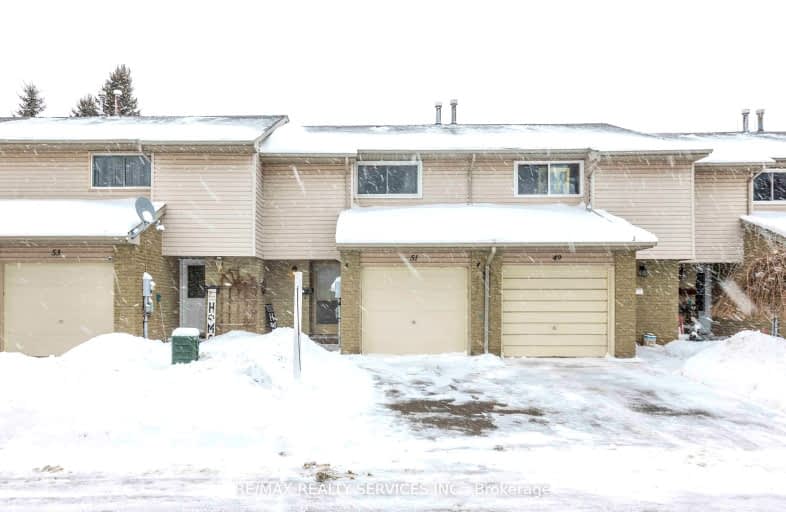Very Walkable
- Most errands can be accomplished on foot.
87
/100
Some Transit
- Most errands require a car.
28
/100
Very Bikeable
- Most errands can be accomplished on bike.
73
/100

St Peter Separate School
Elementary: Catholic
1.59 km
Princess Margaret Public School
Elementary: Public
1.14 km
Parkinson Centennial School
Elementary: Public
1.86 km
Credit Meadows Elementary School
Elementary: Public
1.75 km
Island Lake Public School
Elementary: Public
1.54 km
Princess Elizabeth Public School
Elementary: Public
1.05 km
Dufferin Centre for Continuing Education
Secondary: Public
1.09 km
Erin District High School
Secondary: Public
16.39 km
Robert F Hall Catholic Secondary School
Secondary: Catholic
19.48 km
Centre Dufferin District High School
Secondary: Public
19.69 km
Westside Secondary School
Secondary: Public
3.12 km
Orangeville District Secondary School
Secondary: Public
0.61 km
-
Idlewylde Park
Orangeville ON L9W 2B1 0.38km -
Park N Water LTD
93309 Airport Road, Caledon ON L9W 2Z2 0.42km -
Island Lake Conservation Area
673067 Hurontario St S, Orangeville ON L9W 2Y9 0.52km
-
TD Canada Trust ATM
89 Broadway, Orangeville ON L9W 1K2 0.54km -
Scotiabank
97 1st St, Orangeville ON L9W 2E8 0.64km -
Meridian Credit Union ATM
190 Broadway, Orangeville ON L9W 1K3 0.67km


