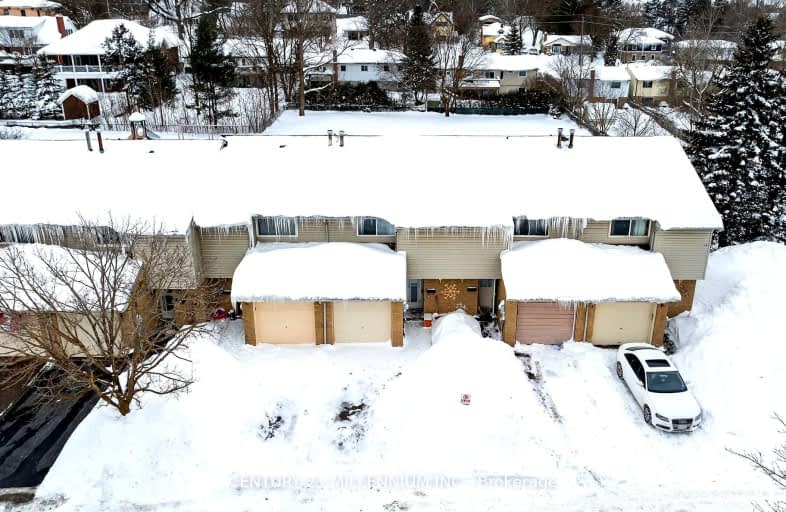Very Walkable
- Most errands can be accomplished on foot.
78
/100
Some Transit
- Most errands require a car.
28
/100
Bikeable
- Some errands can be accomplished on bike.
66
/100

St Peter Separate School
Elementary: Catholic
1.58 km
Princess Margaret Public School
Elementary: Public
1.14 km
Parkinson Centennial School
Elementary: Public
1.85 km
Credit Meadows Elementary School
Elementary: Public
1.73 km
Island Lake Public School
Elementary: Public
1.56 km
Princess Elizabeth Public School
Elementary: Public
1.03 km
Dufferin Centre for Continuing Education
Secondary: Public
1.06 km
Erin District High School
Secondary: Public
16.39 km
Robert F Hall Catholic Secondary School
Secondary: Catholic
19.51 km
Centre Dufferin District High School
Secondary: Public
19.69 km
Westside Secondary School
Secondary: Public
3.10 km
Orangeville District Secondary School
Secondary: Public
0.59 km
-
Park N Water LTD
93309 Airport Road, Caledon ON L9W 2Z2 0.4km -
Island Lake Conservation Area
673067 Hurontario St S, Orangeville ON L9W 2Y9 0.5km -
Every Kids Park
Orangeville ON 1.77km
-
President's Choice Financial ATM
50 4th Ave, Orangeville ON L9W 1L0 0.32km -
CIBC
2 1st St (Broadway), Orangeville ON L9W 2C4 0.64km -
BMO Bank of Montreal
150 1st St, Orangeville ON L6W 3T7 0.96km


