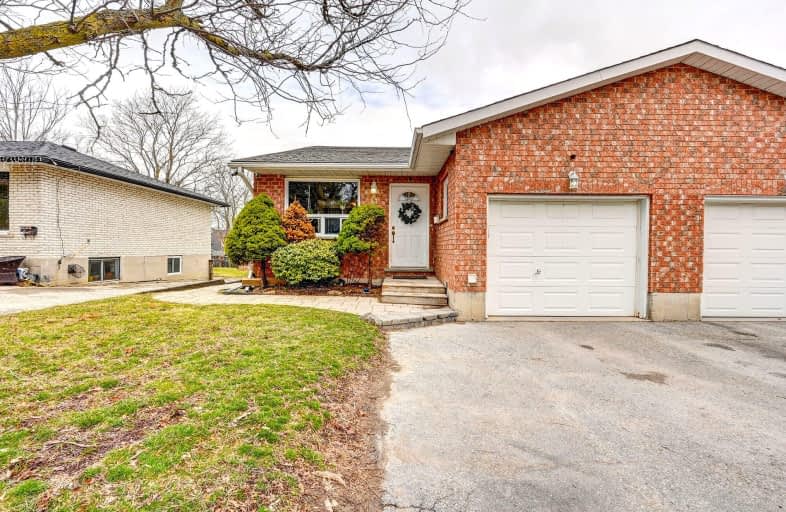Sold on Apr 26, 2024
Note: Property is not currently for sale or for rent.

-
Type: Semi-Detached
-
Style: Bungalow
-
Size: 1100 sqft
-
Lot Size: 33 x 132 Feet
-
Age: 16-30 years
-
Taxes: $4,931 per year
-
Days on Site: 37 Days
-
Added: Mar 20, 2024 (1 month on market)
-
Updated:
-
Last Checked: 2 months ago
-
MLS®#: W8161018
-
Listed By: Royal lepage rcr realty
Outstanding opportunity for a bungalow duplex in central Orangeville. This solid home features a main floor 3 bedroom & 2 bathroom apartment with access to single car garage. Spacious principal rooms and open concept living area. Kitchen has ample cabinets and ensuite laundry. Primary bedroom features walkout to rear deck and convenient 4 piece ensuite bath. There is also a lower level storage room perfect for off season items or exercise space. Lovely stone steps lead to fenced rear yard and lower level patio with entrance to lower apartment. This bright walkout basement provides for a great 1 bedroom apartment featuring open concept living area, spacious eat-in kitchen with built-in dishwasher, ample cabinets and pass thru to dining room. This unit has a 3 piece bathroom and separate laundry/utility room with storage area. Great location with close proximity to school, transit and downtown shops & restaurants.
Extras
House and property show well and offer lots of possibilities as investment property or owner occupied with bonus income.
Property Details
Facts for 53 William Street, Orangeville
Status
Days on Market: 37
Last Status: Sold
Sold Date: Apr 26, 2024
Closed Date: Aug 01, 2024
Expiry Date: Jun 20, 2024
Sold Price: $825,000
Unavailable Date: Apr 27, 2024
Input Date: Mar 21, 2024
Property
Status: Sale
Property Type: Semi-Detached
Style: Bungalow
Size (sq ft): 1100
Age: 16-30
Area: Orangeville
Community: Orangeville
Availability Date: TBA
Inside
Bedrooms: 3
Bedrooms Plus: 1
Bathrooms: 3
Kitchens: 1
Kitchens Plus: 1
Rooms: 6
Den/Family Room: No
Air Conditioning: Central Air
Fireplace: No
Laundry Level: Main
Washrooms: 3
Utilities
Electricity: Yes
Gas: Yes
Cable: Available
Telephone: Available
Building
Basement: Apartment
Basement 2: Fin W/O
Heat Type: Forced Air
Heat Source: Gas
Exterior: Brick
Exterior: Vinyl Siding
Elevator: N
Energy Certificate: N
Green Verification Status: N
Water Supply: Municipal
Special Designation: Unknown
Other Structures: Garden Shed
Parking
Driveway: Private
Garage Spaces: 1
Garage Type: Attached
Covered Parking Spaces: 2
Total Parking Spaces: 3
Fees
Tax Year: 2023
Tax Legal Description: Part Lot 3 Block 1 Plan 216 Part 1 7R4458
Taxes: $4,931
Highlights
Feature: Place Of Wor
Feature: Public Transit
Feature: School
Land
Cross Street: Townline/William Str
Municipality District: Orangeville
Fronting On: East
Parcel Number: 340140173
Parcel of Tied Land: N
Pool: None
Sewer: Sewers
Lot Depth: 132 Feet
Lot Frontage: 33 Feet
Acres: < .50
Additional Media
- Virtual Tour: https://tours.vision360tours.ca/53-william-street-orangeville/nb/
Rooms
Room details for 53 William Street, Orangeville
| Type | Dimensions | Description |
|---|---|---|
| Kitchen Main | 3.10 x 4.00 | B/I Dishwasher, Tile Floor, Access To Garage |
| Living Main | 4.90 x 3.60 | Open Concept, Laminate |
| Dining Main | 3.70 x 2.60 | Open Concept, Laminate |
| Prim Bdrm Main | 4.70 x 3.50 | 4 Pc Ensuite, W/O To Sundeck, Closet |
| 2nd Br Main | 3.30 x 3.30 | Closet, Broadloom |
| 3rd Br Main | 3.30 x 3.30 | Closet, Broadloom |
| Kitchen Lower | 3.45 x 3.47 | B/I Dishwasher, Vinyl Floor |
| Living Lower | 3.40 x 4.00 | Broadloom, Above Grade Window, W/O To Patio |
| Dining Lower | 3.40 x 4.00 | Broadloom, Above Grade Window, Pass Through |
| Br Lower | 3.00 x 3.45 | Broadloom, Closet, Broadloom |
| Utility Lower | 3.30 x 3.90 | Combined W/Laundry, Unfinished |
| Tandem Lower | 3.90 x 4.60 | Staircase |
| XXXXXXXX | XXX XX, XXXX |
XXXXXX XXX XXXX |
$XXX,XXX |
| XXXXXXXX XXXXXX | XXX XX, XXXX | $829,900 XXX XXXX |
Car-Dependent
- Almost all errands require a car.

École élémentaire publique L'Héritage
Elementary: PublicChar-Lan Intermediate School
Elementary: PublicSt Peter's School
Elementary: CatholicHoly Trinity Catholic Elementary School
Elementary: CatholicÉcole élémentaire catholique de l'Ange-Gardien
Elementary: CatholicWilliamstown Public School
Elementary: PublicÉcole secondaire publique L'Héritage
Secondary: PublicCharlottenburgh and Lancaster District High School
Secondary: PublicSt Lawrence Secondary School
Secondary: PublicÉcole secondaire catholique La Citadelle
Secondary: CatholicHoly Trinity Catholic Secondary School
Secondary: CatholicCornwall Collegiate and Vocational School
Secondary: Public

