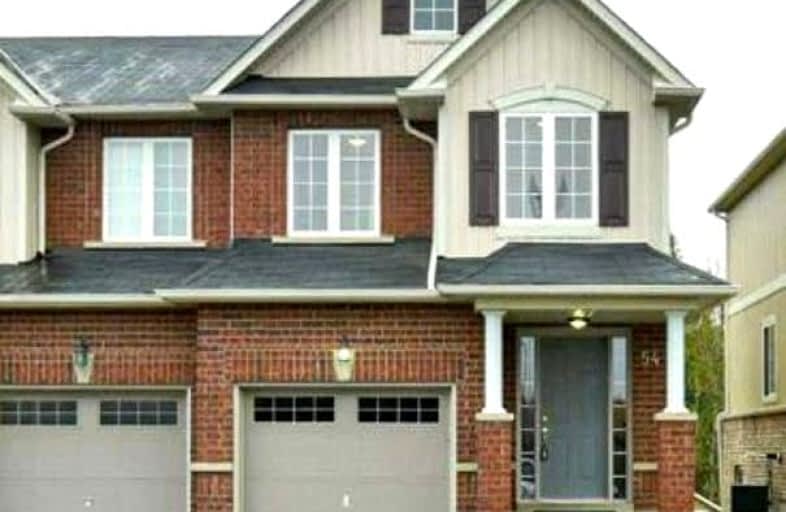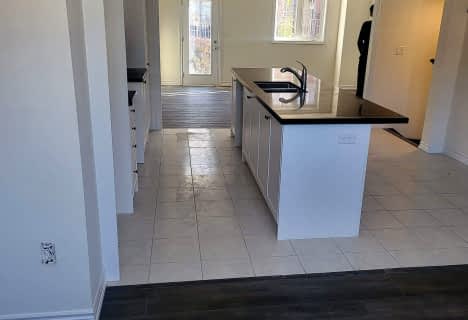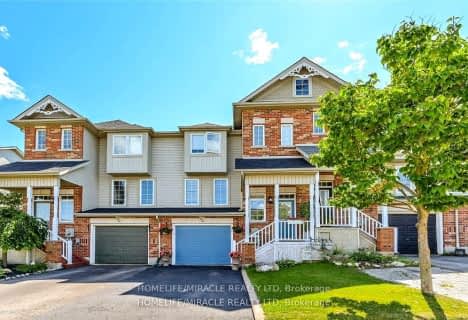Somewhat Walkable
- Some errands can be accomplished on foot.
67
/100
Some Transit
- Most errands require a car.
25
/100
Bikeable
- Some errands can be accomplished on bike.
60
/100

St Peter Separate School
Elementary: Catholic
1.91 km
Mono-Amaranth Public School
Elementary: Public
2.10 km
Credit Meadows Elementary School
Elementary: Public
1.12 km
St Benedict Elementary School
Elementary: Catholic
0.80 km
St Andrew School
Elementary: Catholic
1.43 km
Princess Elizabeth Public School
Elementary: Public
1.01 km
Dufferin Centre for Continuing Education
Secondary: Public
0.76 km
Erin District High School
Secondary: Public
17.00 km
Robert F Hall Catholic Secondary School
Secondary: Catholic
20.50 km
Centre Dufferin District High School
Secondary: Public
18.87 km
Westside Secondary School
Secondary: Public
2.91 km
Orangeville District Secondary School
Secondary: Public
0.70 km
-
Off Leash Dog park
Orangeville ON 0.12km -
Walsh Crescent Park
Orangeville ON 0.57km -
Park N Water LTD
93309 Airport Road, Caledon ON L9W 2Z2 0.63km
-
BMO Bank of Montreal
150 1st St, Orangeville ON L6W 3T7 0.41km -
Banque Nationale du Canada
163 1st St, Orangeville ON L9W 3J8 0.58km -
Scotiabank
85 5th Ave, Orangeville ON L9W 5B7 1.03km




