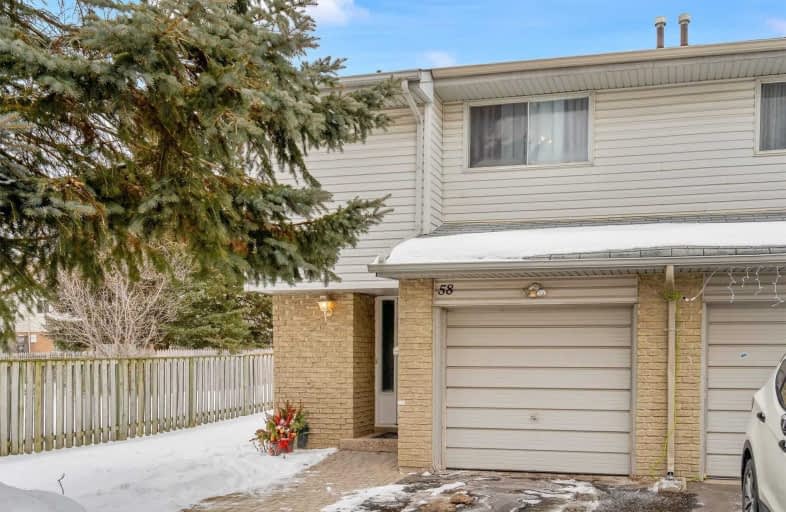Sold on Feb 07, 2021
Note: Property is not currently for sale or for rent.

-
Type: Condo Townhouse
-
Style: 2-Storey
-
Size: 1200 sqft
-
Pets: Restrict
-
Age: No Data
-
Taxes: $3,014 per year
-
Maintenance Fees: 221.94 /mo
-
Days on Site: 6 Days
-
Added: Feb 01, 2021 (6 days on market)
-
Updated:
-
Last Checked: 3 months ago
-
MLS®#: W5099992
-
Listed By: Royal lepage rcr realty, brokerage
Spacious & Bright End Unit Townhouse Offers 1279 Sq Ft With Huge Master Bedroom & Large 2nd & 3rd Bedrooms On Upper Level. Pass Through Kitchen Overlooks Dining Room. Living Room Features Walkout To Private Patio With Gazebo & Rear Yard With Gorgeous Perennials To Look Forward To. 4 Pc Bath On Upper Level Plus 2 Pc On Main Level. Basement With Roomy Partially Finished Area & Separate Laundry Area. Entrance To Garage From Foyer. Furnace & A/C Newer
Extras
Close To Shopping, Transit, Lake & Amenities. Includes: Fridge, Stove, Dishwasher, Washer, Dryer, Canopy On Patio, All Electrical Light Fixtures, All Window Coverings & Blinds. Hwt Rented
Property Details
Facts for 58 Orange Mill Court, Orangeville
Status
Days on Market: 6
Last Status: Sold
Sold Date: Feb 07, 2021
Closed Date: Apr 09, 2021
Expiry Date: Jun 01, 2021
Sold Price: $570,000
Unavailable Date: Feb 07, 2021
Input Date: Feb 01, 2021
Prior LSC: Listing with no contract changes
Property
Status: Sale
Property Type: Condo Townhouse
Style: 2-Storey
Size (sq ft): 1200
Area: Orangeville
Community: Orangeville
Availability Date: April 9,2021
Inside
Bedrooms: 3
Bathrooms: 2
Kitchens: 1
Rooms: 6
Den/Family Room: No
Patio Terrace: None
Unit Exposure: South
Air Conditioning: Central Air
Fireplace: No
Laundry Level: Lower
Central Vacuum: N
Ensuite Laundry: Yes
Washrooms: 2
Building
Stories: 1
Basement: Part Fin
Heat Type: Forced Air
Heat Source: Gas
Exterior: Brick
Exterior: Vinyl Siding
UFFI: No
Special Designation: Unknown
Parking
Parking Included: Yes
Garage Type: Attached
Parking Designation: Exclusive
Parking Features: Mutual
Covered Parking Spaces: 1
Total Parking Spaces: 2
Garage: 1
Locker
Locker: None
Fees
Tax Year: 2020
Taxes Included: No
Building Insurance Included: Yes
Cable Included: No
Central A/C Included: No
Common Elements Included: Yes
Heating Included: No
Hydro Included: No
Water Included: No
Taxes: $3,014
Highlights
Feature: Hospital
Feature: Lake/Pond
Feature: Park
Feature: Public Transit
Feature: School
Land
Cross Street: Third St / Fourth Av
Municipality District: Orangeville
Condo
Condo Registry Office: DCC
Condo Corp#: 2
Property Management: Malvern Condominium Property Management
Additional Media
- Virtual Tour: https://www.aryeo.com/v2/20342f7e-8c43-4209-8a42-b9f27a305d13/videos/21014
Rooms
Room details for 58 Orange Mill Court, Orangeville
| Type | Dimensions | Description |
|---|---|---|
| Kitchen Main | 2.00 x 2.30 | Pass Through |
| Living Main | 3.10 x 4.60 | Laminate, W/O To Yard |
| Dining Main | 2.50 x 3.00 | Laminate |
| Master 2nd | 4.50 x 5.60 | Broadloom, Closet |
| 2nd Br 2nd | 3.00 x 4.10 | Broadloom, Closet |
| 3rd Br 2nd | 2.70 x 4.00 | Broadloom, Closet |
| Rec Lower | - |
| XXXXXXXX | XXX XX, XXXX |
XXXX XXX XXXX |
$XXX,XXX |
| XXX XX, XXXX |
XXXXXX XXX XXXX |
$XXX,XXX |
| XXXXXXXX XXXX | XXX XX, XXXX | $570,000 XXX XXXX |
| XXXXXXXX XXXXXX | XXX XX, XXXX | $495,000 XXX XXXX |

St Peter Separate School
Elementary: CatholicPrincess Margaret Public School
Elementary: PublicParkinson Centennial School
Elementary: PublicCredit Meadows Elementary School
Elementary: PublicIsland Lake Public School
Elementary: PublicPrincess Elizabeth Public School
Elementary: PublicDufferin Centre for Continuing Education
Secondary: PublicErin District High School
Secondary: PublicRobert F Hall Catholic Secondary School
Secondary: CatholicCentre Dufferin District High School
Secondary: PublicWestside Secondary School
Secondary: PublicOrangeville District Secondary School
Secondary: Public

