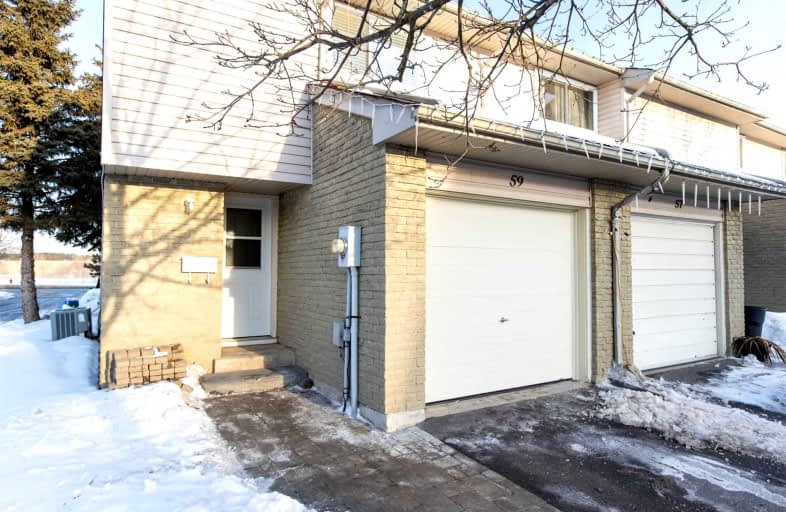Sold on Feb 22, 2022
Note: Property is not currently for sale or for rent.

-
Type: Condo Townhouse
-
Style: 2-Storey
-
Size: 1000 sqft
-
Pets: Restrict
-
Age: No Data
-
Taxes: $3,053 per year
-
Maintenance Fees: 231.76 /mo
-
Days on Site: 6 Days
-
Added: Feb 16, 2022 (6 days on market)
-
Updated:
-
Last Checked: 2 months ago
-
MLS®#: W5502800
-
Listed By: Royal lepage rcr realty, brokerage
Bright & Spacious End Unit Condo Townhome Located In Downtown Orangeville. Close To All Amenities, Schools & Great Commuter Location. This 3 Bedroom Home Has Great Space For A Family To Grow. With Renovated Kitchen Featuring Island, Stainless Steel Appliances, White Cupboards & Open Concept. Living Room Is Bright And Combines With Dining That Walks Out Onto Newer Deck. Renovated 4 Piece Bathroom Upstairs, Large Master & Two Great Size Additional Bedrooms.
Extras
A Den Adds Lots Of Additional Living Space. Includes All Appliances, Electrical Light Fixtures. Flexible Closing Date.
Property Details
Facts for 59 Orange Mill Court, Orangeville
Status
Days on Market: 6
Last Status: Sold
Sold Date: Feb 22, 2022
Closed Date: May 05, 2022
Expiry Date: May 27, 2022
Sold Price: $772,000
Unavailable Date: Feb 22, 2022
Input Date: Feb 16, 2022
Prior LSC: Listing with no contract changes
Property
Status: Sale
Property Type: Condo Townhouse
Style: 2-Storey
Size (sq ft): 1000
Area: Orangeville
Community: Orangeville
Availability Date: Tba
Inside
Bedrooms: 3
Bathrooms: 1
Kitchens: 1
Rooms: 7
Den/Family Room: No
Patio Terrace: None
Unit Exposure: East
Air Conditioning: Central Air
Fireplace: No
Laundry Level: Lower
Ensuite Laundry: Yes
Washrooms: 1
Building
Stories: 1
Basement: Unfinished
Heat Type: Forced Air
Heat Source: Gas
Exterior: Brick
Exterior: Vinyl Siding
Special Designation: Other
Parking
Parking Included: Yes
Garage Type: Attached
Parking Designation: Owned
Parking Features: Private
Covered Parking Spaces: 1
Total Parking Spaces: 1
Locker
Locker: None
Fees
Tax Year: 2021
Taxes Included: No
Building Insurance Included: Yes
Cable Included: No
Central A/C Included: No
Common Elements Included: Yes
Heating Included: No
Hydro Included: No
Water Included: No
Taxes: $3,053
Land
Cross Street: Third Street - Orang
Municipality District: Orangeville
Parcel Number: 347020045
Zoning: Residential
Condo
Condo Registry Office: DCC
Condo Corp#: 2
Property Management: Malvern Condominium Property Management (416) 674-0001
Rooms
Room details for 59 Orange Mill Court, Orangeville
| Type | Dimensions | Description |
|---|---|---|
| Kitchen Main | 2.30 x 2.35 | Centre Island, Granite Counter, Quartz Counter |
| Living Main | 2.60 x 4.42 | Laminate, Combined W/Kitchen |
| Dining Main | 2.44 x 3.04 | Laminate, W/O To Deck, Window |
| Den Main | 2.75 x 3.59 | Laminate, W/O To Garage |
| Prim Bdrm 2nd | 3.30 x 5.13 | Laminate, Closet, Window |
| 2nd Br 2nd | 2.47 x 3.40 | Laminate, Closet, Window |
| 3rd Br 2nd | 2.51 x 3.28 | Laminate, Closet, Window |
| XXXXXXXX | XXX XX, XXXX |
XXXX XXX XXXX |
$XXX,XXX |
| XXX XX, XXXX |
XXXXXX XXX XXXX |
$XXX,XXX | |
| XXXXXXXX | XXX XX, XXXX |
XXXX XXX XXXX |
$XXX,XXX |
| XXX XX, XXXX |
XXXXXX XXX XXXX |
$XXX,XXX |
| XXXXXXXX XXXX | XXX XX, XXXX | $772,000 XXX XXXX |
| XXXXXXXX XXXXXX | XXX XX, XXXX | $569,000 XXX XXXX |
| XXXXXXXX XXXX | XXX XX, XXXX | $400,000 XXX XXXX |
| XXXXXXXX XXXXXX | XXX XX, XXXX | $299,000 XXX XXXX |

St Peter Separate School
Elementary: CatholicPrincess Margaret Public School
Elementary: PublicParkinson Centennial School
Elementary: PublicCredit Meadows Elementary School
Elementary: PublicIsland Lake Public School
Elementary: PublicPrincess Elizabeth Public School
Elementary: PublicDufferin Centre for Continuing Education
Secondary: PublicErin District High School
Secondary: PublicRobert F Hall Catholic Secondary School
Secondary: CatholicCentre Dufferin District High School
Secondary: PublicWestside Secondary School
Secondary: PublicOrangeville District Secondary School
Secondary: Public

