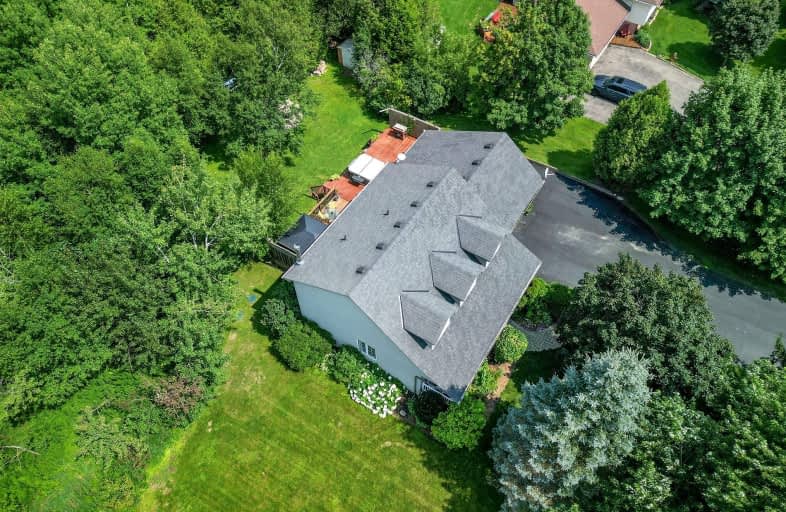Sold on Oct 10, 2024
Note: Property is not currently for sale or for rent.

-
Type: Detached
-
Style: 2-Storey
-
Lot Size: 186.8 x 124.5 Feet
-
Age: No Data
-
Taxes: $8,587 per year
-
Days on Site: 29 Days
-
Added: Sep 11, 2024 (4 weeks on market)
-
Updated:
-
Last Checked: 2 months ago
-
MLS®#: W9343115
-
Listed By: Royal lepage rcr realty
Priced to move you!! Fast closing possible! Dreaming of country living ,yet be in a town...this is it!First time on market, this 0.79 acre gem, backs onto conservation, is situated near exec homes and is a true Stay-cation property! From relaxing on your porch with coffee to sitting under gazebo, soaking in hot tub (2021)on your huge deck or just sitting around newly created fire pit toasting marshmallows with the kids! Truly the perfect home for entertaining family and friends! Now lets go inside! Aprox $50,000 spent on stunning full kitchen renovation (2020) with new quality flooring throughout main floor, and updated lighting/ceiling fans! The custom kitchen and family sized island is sure to please any budding chef with its quartz counter tops, many cupboards and storage drawers, and of course stainless appliances! The open concept dining space will fit your holiday family gatherings easily and all this, overlooking deck and forest views! The generous living room boasts 3 huge picture windows to admire your property from and newer broadloom (2019) Also on main floor is 2 pc bathroom, convenient mudroom with garage entry and a surprise pantry/extra storage area! Upstairs features 4 pc bathroom, plus 3 bdrms including primary bedroom with 4 pce bath with jet tub and separate shower stall. Bedroom #2 has cute, custom window seat and desk/study area nook! The spacious, open concept rec room has new broadloom(2024) , cozy wood stove(WETT cert!)and has plenty of room for everyone to hang out, watch TV, play games...perhaps add a pool table? Did I mention the oversized garage for vehicles, storage and all man cave type activities and of course the huge driveway which was just prof sealed! More recent updates include- New well pump&pressure tank June-24 $$( no monthly water bills being on well water!) ) ,water softener -2023, septic pumped June-24. Don't delay on this rare opportunity for both town and country living in sought after west end Orangeville!
Extras
R2000 insulated home, Van EE system, Lennox Air Conditioning, Lennox forced air propane heat- hot water system type furnace, new ceiling fans, uninstalled shower doors kit for primary bedroom, still in box
Property Details
Facts for 590 County Road 23(B Line), Orangeville
Status
Days on Market: 29
Last Status: Sold
Sold Date: Oct 10, 2024
Closed Date: Dec 19, 2024
Expiry Date: Dec 31, 2024
Sold Price: $1,135,000
Unavailable Date: Oct 10, 2024
Input Date: Sep 11, 2024
Property
Status: Sale
Property Type: Detached
Style: 2-Storey
Area: Orangeville
Community: Orangeville
Availability Date: 30-60 or TBA
Inside
Bedrooms: 3
Bathrooms: 3
Kitchens: 1
Rooms: 8
Den/Family Room: No
Air Conditioning: Central Air
Fireplace: Yes
Laundry Level: Lower
Washrooms: 3
Utilities
Electricity: Yes
Gas: No
Cable: Available
Telephone: Yes
Building
Basement: Finished
Basement 2: Full
Heat Type: Forced Air
Heat Source: Propane
Exterior: Vinyl Siding
Elevator: N
Water Supply Type: Drilled Well
Water Supply: Well
Special Designation: Unknown
Other Structures: Garden Shed
Parking
Garage Spaces: 2
Garage Type: Attached
Covered Parking Spaces: 8
Total Parking Spaces: 10
Fees
Tax Year: 2023
Tax Legal Description: Pt lt1,Con C,Pts 1&2,7R4667Orangeville,St ease as in LTD20519
Taxes: $8,587
Highlights
Feature: Grnbelt/Cons
Feature: Level
Feature: Park
Feature: Rec Centre
Feature: School
Feature: Wooded/Treed
Land
Cross Street: B Line(County Rd 23)
Municipality District: Orangeville
Fronting On: East
Parcel Number: 340031171
Pool: None
Sewer: Septic
Lot Depth: 124.5 Feet
Lot Frontage: 186.8 Feet
Lot Irregularities: Irregularly Shaped
Zoning: Res
Additional Media
- Virtual Tour: http://tours.viewpointimaging.ca/ub/189958/590-b-line-orangeville-on-l9w-6m5
Rooms
Room details for 590 County Road 23(B Line), Orangeville
| Type | Dimensions | Description |
|---|---|---|
| Living Main | 40.00 x 5.20 | Broadloom, Picture Window |
| Kitchen Main | 3.40 x 6.10 | Open Concept, Picture Window, Laminate |
| Dining Main | 3.40 x 3.40 | |
| Mudroom Main | 1.40 x 2.00 | Pantry, Access To Garage, Double Closet |
| Prim Bdrm Upper | 3.50 x 4.70 | 4 Pc Ensuite, W/I Closet, Broadloom |
| 2nd Br Upper | 2.90 x 5.20 | Double Closet, B/I Desk, Broadloom |
| 3rd Br Upper | 3.00 x 3.50 | Double Closet, Broadloom |
| Rec Lower | 5.00 x 7.70 | Wood Stove, Pot Lights, Broadloom |
| Utility Lower | - | Unfinished |
| XXXXXXXX | XXX XX, XXXX |
XXXXXX XXX XXXX |
$X,XXX,XXX |
| XXXXXXXX XXXXXX | XXX XX, XXXX | $1,139,000 XXX XXXX |
Car-Dependent
- Almost all errands require a car.

École élémentaire publique L'Héritage
Elementary: PublicChar-Lan Intermediate School
Elementary: PublicSt Peter's School
Elementary: CatholicHoly Trinity Catholic Elementary School
Elementary: CatholicÉcole élémentaire catholique de l'Ange-Gardien
Elementary: CatholicWilliamstown Public School
Elementary: PublicÉcole secondaire publique L'Héritage
Secondary: PublicCharlottenburgh and Lancaster District High School
Secondary: PublicSt Lawrence Secondary School
Secondary: PublicÉcole secondaire catholique La Citadelle
Secondary: CatholicHoly Trinity Catholic Secondary School
Secondary: CatholicCornwall Collegiate and Vocational School
Secondary: Public

