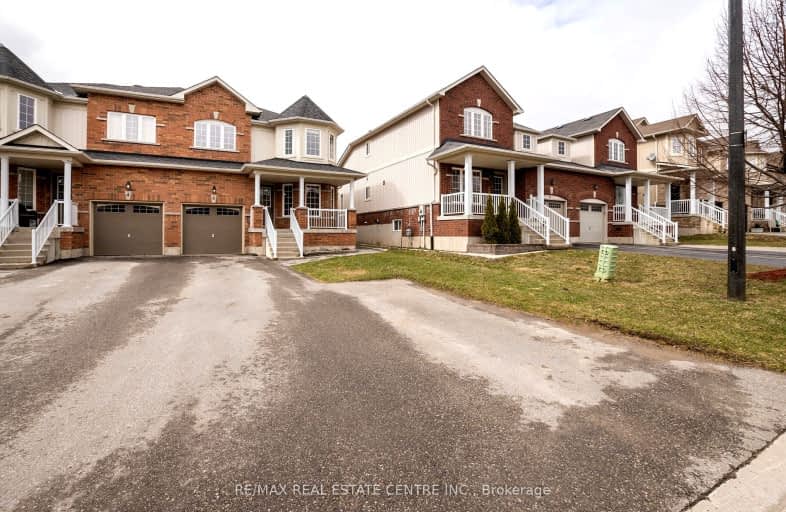Sold on Apr 10, 2024
Note: Property is not currently for sale or for rent.

-
Type: Semi-Detached
-
Style: 2-Storey
-
Size: 1100 sqft
-
Lot Size: 29.86 x 100.07 Feet
-
Age: 6-15 years
-
Taxes: $5,306 per year
-
Days on Site: 21 Days
-
Added: Mar 20, 2024 (3 weeks on market)
-
Updated:
-
Last Checked: 2 months ago
-
MLS®#: W8157842
-
Listed By: Re/max real estate centre inc.
Custom built Legal duplex by the builder. 4 Bedrooms house up top and a 1 bedroom apartment in the basement. This opens doors of many opportunities. Option 1: This is AMAZING for any investors who are looking for a TURN KEY LEGAL DUPLEX. Option 2: Anyone who would like to live in one unit and rent out the other for supplemental income. Option 3: Fixed incomers or anyone who needs a little boost to qualify for a higher amount to get into something a little newer, to live upstairs and collect rent from existing basement tenants you may want to look into that option with your mortgage professional some lenders use 50%-100% of the income of the basement rent to qualify.
Extras
12yrs long term Tenants $1185/month inclusive willing to stay. 24 Hrs notice for showing (Tenants). All appliances are AS-IS.
Property Details
Facts for 6 James Arnott Crescent, Orangeville
Status
Days on Market: 21
Last Status: Sold
Sold Date: Apr 10, 2024
Closed Date: Jul 04, 2024
Expiry Date: Jun 30, 2024
Sold Price: $872,500
Unavailable Date: Apr 12, 2024
Input Date: Mar 20, 2024
Prior LSC: Listing with no contract changes
Property
Status: Sale
Property Type: Semi-Detached
Style: 2-Storey
Size (sq ft): 1100
Age: 6-15
Area: Orangeville
Community: Orangeville
Availability Date: Flexible
Assessment Amount: $382,000
Assessment Year: 2024
Inside
Bedrooms: 4
Bedrooms Plus: 1
Bathrooms: 4
Kitchens: 1
Kitchens Plus: 1
Rooms: 8
Den/Family Room: Yes
Air Conditioning: None
Fireplace: No
Laundry Level: Upper
Washrooms: 4
Utilities
Electricity: Yes
Gas: Yes
Cable: Yes
Telephone: Yes
Building
Basement: Apartment
Heat Type: Forced Air
Heat Source: Gas
Exterior: Brick
Exterior: Vinyl Siding
Water Supply: Municipal
Special Designation: Unknown
Parking
Driveway: Pvt Double
Garage Spaces: 1
Garage Type: Attached
Covered Parking Spaces: 3
Total Parking Spaces: 4
Fees
Tax Year: 2024
Tax Legal Description: PT LOT 10, PLAN 7M43 DES AS PT 4, 7R5874 SUBJECT TO AN EASEMENT
Taxes: $5,306
Land
Cross Street: Hansen/Victor Large
Municipality District: Orangeville
Fronting On: West
Parcel Number: 340320521
Pool: None
Sewer: Sewers
Lot Depth: 100.07 Feet
Lot Frontage: 29.86 Feet
Acres: < .50
Zoning: R6
Additional Media
- Virtual Tour: https://unbranded.youriguide.com/6_james_arnott_crescent_orangeville_on/
Rooms
Room details for 6 James Arnott Crescent, Orangeville
| Type | Dimensions | Description |
|---|---|---|
| Sitting Main | 3.61 x 3.34 | Laminate, Large Window |
| Family Main | 4.89 x 4.02 | Ceiling Fan, Laminate, Open Concept |
| Kitchen Main | 4.89 x 3.04 | B/I Dishwasher |
| Dining Main | 2.69 x 3.04 | W/O To Patio, Open Concept |
| Prim Bdrm 2nd | 4.22 x 4.09 | W/I Closet, Double Closet, 4 Pc Ensuite |
| 2nd Br 2nd | 2.57 x 3.04 | |
| 3rd Br 2nd | 3.25 x 3.33 | |
| 4th Br 2nd | 3.34 x 2.06 | |
| Br Bsmt | 2.45 x 3.73 | |
| Kitchen Bsmt | 2.86 x 3.24 | |
| Living Bsmt | 3.39 x 3.87 |
| XXXXXXXX | XXX XX, XXXX |
XXXXXX XXX XXXX |
$XXX,XXX |
| XXXXXXXX XXXXXX | XXX XX, XXXX | $874,500 XXX XXXX |
Car-Dependent
- Almost all errands require a car.

École élémentaire publique L'Héritage
Elementary: PublicChar-Lan Intermediate School
Elementary: PublicSt Peter's School
Elementary: CatholicHoly Trinity Catholic Elementary School
Elementary: CatholicÉcole élémentaire catholique de l'Ange-Gardien
Elementary: CatholicWilliamstown Public School
Elementary: PublicÉcole secondaire publique L'Héritage
Secondary: PublicCharlottenburgh and Lancaster District High School
Secondary: PublicSt Lawrence Secondary School
Secondary: PublicÉcole secondaire catholique La Citadelle
Secondary: CatholicHoly Trinity Catholic Secondary School
Secondary: CatholicCornwall Collegiate and Vocational School
Secondary: Public

