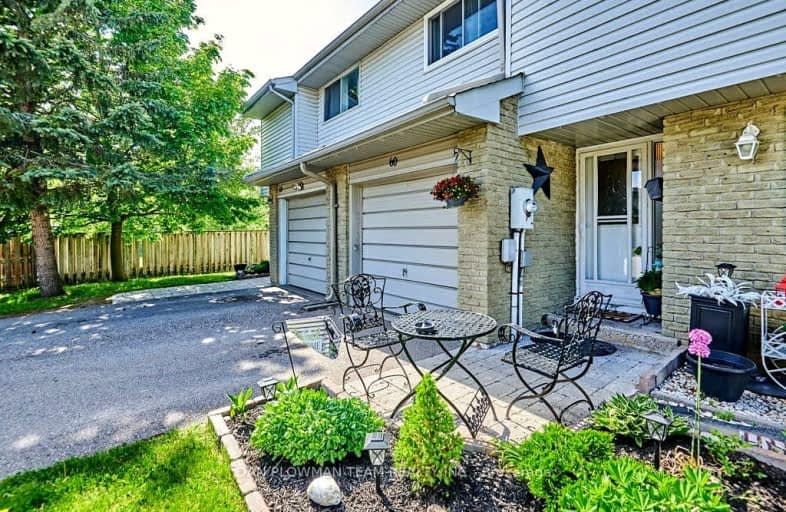Very Walkable
- Most errands can be accomplished on foot.
79
/100
Some Transit
- Most errands require a car.
28
/100
Bikeable
- Some errands can be accomplished on bike.
66
/100

St Peter Separate School
Elementary: Catholic
1.62 km
Princess Margaret Public School
Elementary: Public
1.18 km
Parkinson Centennial School
Elementary: Public
1.89 km
Credit Meadows Elementary School
Elementary: Public
1.74 km
Island Lake Public School
Elementary: Public
1.58 km
Princess Elizabeth Public School
Elementary: Public
1.05 km
Dufferin Centre for Continuing Education
Secondary: Public
1.07 km
Erin District High School
Secondary: Public
16.43 km
Robert F Hall Catholic Secondary School
Secondary: Catholic
19.52 km
Centre Dufferin District High School
Secondary: Public
19.65 km
Westside Secondary School
Secondary: Public
3.12 km
Orangeville District Secondary School
Secondary: Public
0.59 km
-
Idlewylde Park
Orangeville ON L9W 2B1 0.42km -
Park N Water LTD
93309 Airport Road, Caledon ON L9W 2Z2 0.37km -
Island Lake Conservation Area
673067 Hurontario St S, Orangeville ON L9W 2Y9 0.49km
-
CIBC
2 1st St (Broadway), Orangeville ON L9W 2C4 0.68km -
TD Canada Trust Branch and ATM
150 1st St, Orangeville ON L9W 3T7 0.92km -
RBC Royal Bank
489 Broadway, Orangeville ON L9W 0A4 2.83km


