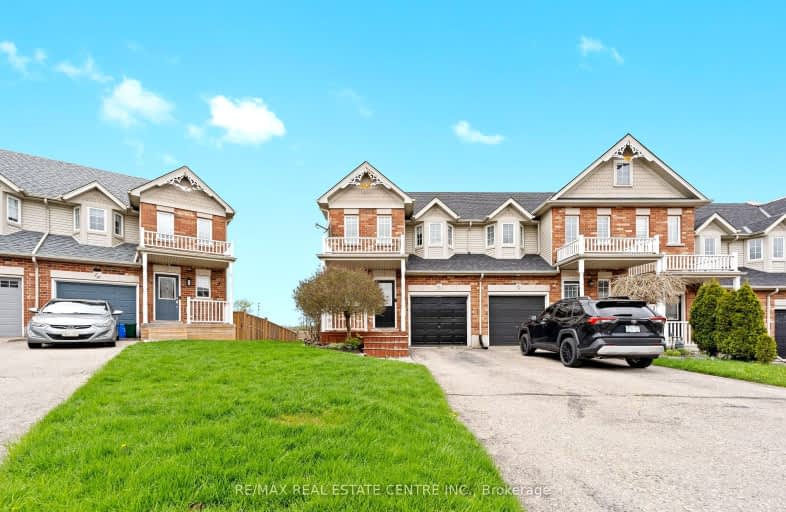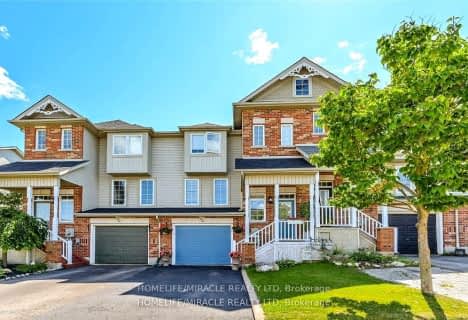Car-Dependent
- Almost all errands require a car.
21
/100
Minimal Transit
- Almost all errands require a car.
19
/100
Somewhat Bikeable
- Most errands require a car.
46
/100

École élémentaire des Quatre-Rivières
Elementary: Public
2.72 km
Spencer Avenue Elementary School
Elementary: Public
1.54 km
Credit Meadows Elementary School
Elementary: Public
2.40 km
St Benedict Elementary School
Elementary: Catholic
3.08 km
St Andrew School
Elementary: Catholic
2.15 km
Montgomery Village Public School
Elementary: Public
1.10 km
Dufferin Centre for Continuing Education
Secondary: Public
2.98 km
Erin District High School
Secondary: Public
15.57 km
Robert F Hall Catholic Secondary School
Secondary: Catholic
22.61 km
Centre Dufferin District High School
Secondary: Public
20.02 km
Westside Secondary School
Secondary: Public
1.33 km
Orangeville District Secondary School
Secondary: Public
3.44 km
-
Fendley Park Orangeville
Montgomery Rd (Riddell Road), Orangeville ON 0.27km -
Kay Cee Gardens
26 Bythia St (btwn Broadway and York St), Orangeville ON L9W 2S1 3.36km -
Island Lake Conservation Area
673067 Hurontario St S, Orangeville ON L9W 2Y9 3.66km
-
RBC Royal Bank
489 Broadway, Orangeville ON L9W 0A4 1.2km -
TD Bank Financial Group
Riddell Rd, Orangeville ON 1.84km -
BMO Bank of Montreal
640 Riddell Rd, Orangeville ON L9W 5G5 2.44km



