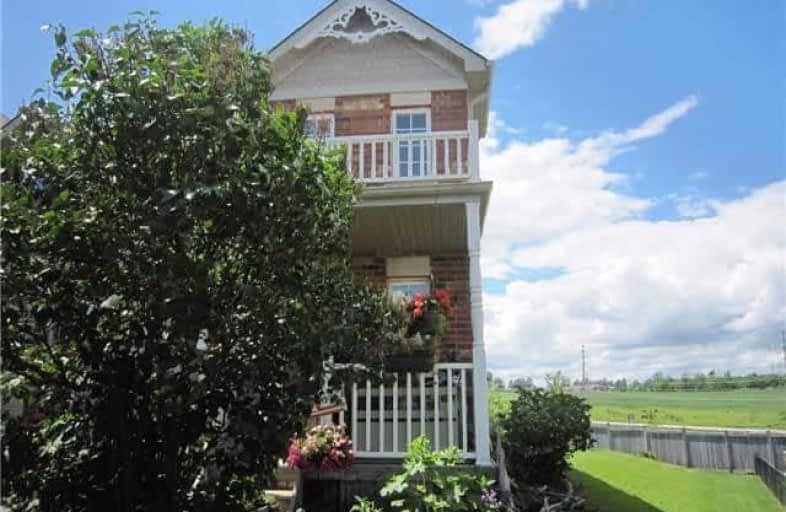Sold on Mar 15, 2018
Note: Property is not currently for sale or for rent.

-
Type: Att/Row/Twnhouse
-
Style: 2-Storey
-
Size: 1100 sqft
-
Lot Size: 15.91 x 141.67 Feet
-
Age: 6-15 years
-
Taxes: $4,642 per year
-
Days on Site: 5 Days
-
Added: Sep 07, 2019 (5 days on market)
-
Updated:
-
Last Checked: 2 months ago
-
MLS®#: W4062851
-
Listed By: Re/max realty specialists inc., brokerage
Freehold End Unit Townhome With An Extra Large Yard. Great Views! Desired Family Location With Easy Commute To The Highway! Main Floor Boasts An Eat-In Kitchen, Overlooking A Sun-Drenched Living Room With Walkout To The Private Yard. Nice Gardens And Plenty Of Space For "Rover". The Lower Level Is Unpoiled And Awaits Your Ideas. Currently Tenanted. Please Look Past Possessions And See The Space Of This Home!
Extras
Include Existing Fridge, Stove, Dishwasher. 24 Hour Notice For Showings.
Property Details
Facts for 79 Benjamin Crescent, Orangeville
Status
Days on Market: 5
Last Status: Sold
Sold Date: Mar 15, 2018
Closed Date: May 31, 2018
Expiry Date: Jun 30, 2018
Sold Price: $455,000
Unavailable Date: Mar 15, 2018
Input Date: Mar 09, 2018
Property
Status: Sale
Property Type: Att/Row/Twnhouse
Style: 2-Storey
Size (sq ft): 1100
Age: 6-15
Area: Orangeville
Community: Orangeville
Availability Date: 60 Days/Tba
Inside
Bedrooms: 3
Bathrooms: 2
Kitchens: 1
Rooms: 5
Den/Family Room: No
Air Conditioning: None
Fireplace: No
Laundry Level: Lower
Central Vacuum: N
Washrooms: 2
Utilities
Electricity: Yes
Gas: Yes
Cable: Yes
Telephone: Yes
Building
Basement: Full
Basement 2: Unfinished
Heat Type: Forced Air
Heat Source: Gas
Exterior: Brick
Exterior: Vinyl Siding
Elevator: N
UFFI: No
Energy Certificate: N
Green Verification Status: N
Water Supply: Municipal
Special Designation: Unknown
Other Structures: Garden Shed
Retirement: N
Parking
Driveway: Private
Garage Spaces: 1
Garage Type: Attached
Covered Parking Spaces: 2
Total Parking Spaces: 3
Fees
Tax Year: 2017
Tax Legal Description: Pt Blk 59, Plan 7M22 Pt 6, 7R5112 Aprd
Taxes: $4,642
Highlights
Feature: Clear View
Feature: Park
Feature: Rec Centre
Feature: School
Land
Cross Street: Montgomery - Benjami
Municipality District: Orangeville
Fronting On: North
Pool: None
Sewer: Sewers
Lot Depth: 141.67 Feet
Lot Frontage: 15.91 Feet
Lot Irregularities: Aprd - See Attached
Zoning: Residential
Waterfront: None
Rooms
Room details for 79 Benjamin Crescent, Orangeville
| Type | Dimensions | Description |
|---|---|---|
| Living Main | 3.00 x 5.77 | Broadloom, W/O To Yard, Picture Window |
| Kitchen Main | 3.20 x 5.77 | Ceramic Floor, O/Looks Living |
| Master Upper | 3.33 x 4.30 | Broadloom, W/I Closet, Window |
| 2nd Br Upper | 3.17 x 2.95 | Broadloom, Closet |
| 3rd Br Upper | 3.10 x 2.80 | Broadloom, Closet |
| XXXXXXXX | XXX XX, XXXX |
XXXX XXX XXXX |
$XXX,XXX |
| XXX XX, XXXX |
XXXXXX XXX XXXX |
$XXX,XXX | |
| XXXXXXXX | XXX XX, XXXX |
XXXX XXX XXXX |
$XXX,XXX |
| XXX XX, XXXX |
XXXXXX XXX XXXX |
$XXX,XXX |
| XXXXXXXX XXXX | XXX XX, XXXX | $455,000 XXX XXXX |
| XXXXXXXX XXXXXX | XXX XX, XXXX | $459,900 XXX XXXX |
| XXXXXXXX XXXX | XXX XX, XXXX | $399,899 XXX XXXX |
| XXXXXXXX XXXXXX | XXX XX, XXXX | $399,899 XXX XXXX |

École élémentaire des Quatre-Rivières
Elementary: PublicSpencer Avenue Elementary School
Elementary: PublicCredit Meadows Elementary School
Elementary: PublicSt Benedict Elementary School
Elementary: CatholicSt Andrew School
Elementary: CatholicMontgomery Village Public School
Elementary: PublicDufferin Centre for Continuing Education
Secondary: PublicErin District High School
Secondary: PublicRobert F Hall Catholic Secondary School
Secondary: CatholicCentre Dufferin District High School
Secondary: PublicWestside Secondary School
Secondary: PublicOrangeville District Secondary School
Secondary: Public- 3 bath
- 3 bed
308 Elderberry Street, Orangeville, Ontario • L9W 4Z6 • Orangeville

