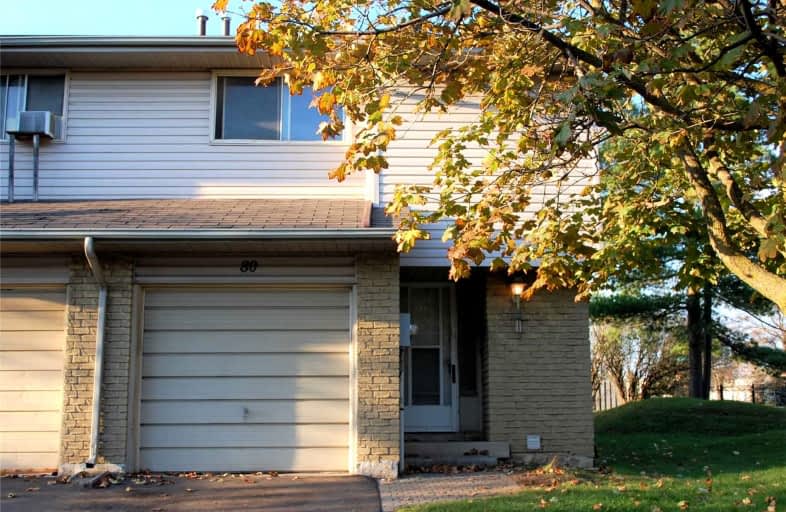Sold on Nov 02, 2021
Note: Property is not currently for sale or for rent.

-
Type: Condo Townhouse
-
Style: 2-Storey
-
Size: 1200 sqft
-
Pets: Restrict
-
Age: No Data
-
Taxes: $3,068 per year
-
Maintenance Fees: 231.76 /mo
-
Days on Site: 12 Days
-
Added: Oct 21, 2021 (1 week on market)
-
Updated:
-
Last Checked: 2 months ago
-
MLS®#: W5409559
-
Listed By: Royal lepage rcr realty, brokerage
This End Unit Condo Townhome Is A Great Opportunity To Get Into The Market And Make This Home Your Own. Great Location For Walking To Shopping, Restaurants And Schools. Island Lake Conservation Is Only Steps Away! Lots Of Natural Light. Main Floor Features Garage Access, Large Living Room With Walkout To The Backyard. Upstairs Has 3 Generous Sized Bedrooms With Large Closets.
Extras
Home Is Being Sold "As Is."
Property Details
Facts for 80 Orange Mill Court, Orangeville
Status
Days on Market: 12
Last Status: Sold
Sold Date: Nov 02, 2021
Closed Date: Nov 26, 2021
Expiry Date: Feb 21, 2022
Sold Price: $530,000
Unavailable Date: Nov 02, 2021
Input Date: Oct 21, 2021
Property
Status: Sale
Property Type: Condo Townhouse
Style: 2-Storey
Size (sq ft): 1200
Area: Orangeville
Community: Orangeville
Availability Date: 15 Days Or Tba
Inside
Bedrooms: 3
Bathrooms: 2
Kitchens: 1
Rooms: 6
Den/Family Room: No
Patio Terrace: None
Unit Exposure: West
Air Conditioning: None
Fireplace: No
Laundry Level: Lower
Ensuite Laundry: Yes
Washrooms: 2
Building
Stories: 1
Basement: Full
Basement 2: Unfinished
Heat Type: Forced Air
Heat Source: Gas
Exterior: Alum Siding
Exterior: Brick
Special Designation: Unknown
Parking
Parking Included: Yes
Garage Type: Built-In
Parking Designation: Owned
Parking Features: Private
Covered Parking Spaces: 1
Total Parking Spaces: 2
Garage: 1
Locker
Locker: None
Fees
Tax Year: 2021
Taxes Included: No
Building Insurance Included: Yes
Cable Included: No
Central A/C Included: No
Common Elements Included: Yes
Heating Included: No
Hydro Included: No
Water Included: No
Taxes: $3,068
Highlights
Amenity: Bbqs Allowed
Land
Cross Street: Broadway-Third-Orang
Municipality District: Orangeville
Condo
Condo Registry Office: DCP
Condo Corp#: 2
Property Management: Malvern Condominium Property Management
Rooms
Room details for 80 Orange Mill Court, Orangeville
| Type | Dimensions | Description |
|---|---|---|
| Kitchen Main | 2.43 x 2.33 | Pass Through |
| Living Main | 4.71 x 3.07 | W/O To Yard |
| Dining Main | 2.43 x 2.92 | |
| Prim Bdrm 2nd | 5.66 x 4.46 | Semi Ensuite |
| 2nd Br 2nd | 4.12 x 2.74 | |
| 3rd Br 2nd | 2.79 x 3.66 |
| XXXXXXXX | XXX XX, XXXX |
XXXX XXX XXXX |
$XXX,XXX |
| XXX XX, XXXX |
XXXXXX XXX XXXX |
$XXX,XXX |
| XXXXXXXX XXXX | XXX XX, XXXX | $530,000 XXX XXXX |
| XXXXXXXX XXXXXX | XXX XX, XXXX | $499,900 XXX XXXX |

St Peter Separate School
Elementary: CatholicPrincess Margaret Public School
Elementary: PublicParkinson Centennial School
Elementary: PublicCredit Meadows Elementary School
Elementary: PublicIsland Lake Public School
Elementary: PublicPrincess Elizabeth Public School
Elementary: PublicDufferin Centre for Continuing Education
Secondary: PublicErin District High School
Secondary: PublicRobert F Hall Catholic Secondary School
Secondary: CatholicCentre Dufferin District High School
Secondary: PublicWestside Secondary School
Secondary: PublicOrangeville District Secondary School
Secondary: Public

