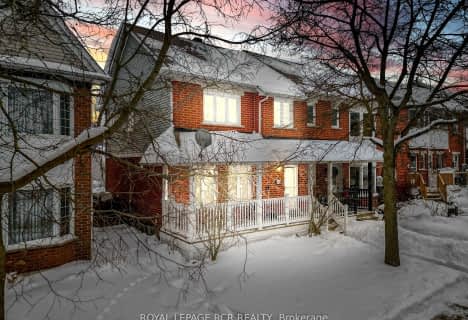Sold on Jul 16, 2019
Note: Property is not currently for sale or for rent.

-
Type: Att/Row/Twnhouse
-
Style: 2-Storey
-
Lot Size: 27.82 x 0
-
Age: 6-15 years
-
Taxes: $4,300 per year
-
Days on Site: 40 Days
-
Added: Jul 03, 2023 (1 month on market)
-
Updated:
-
Last Checked: 6 hours ago
-
MLS®#: W6294606
-
Listed By: Keller williams experience realty brokerage
Incredible end unit townhome fully finished and move in ready with hardwood floors, inside entry to garage and bonus main floor laundry. Bright and open concept kitchen including tile backsplash, stainless steel appliances and dining room with walk out to deck and fully fenced large corner lot. Beautiful master features his and hers closets and 5 pc ensuite. 2 other good sized bedrooms. Basement features large rec room, 2 pc bath and room for storage. This home is conveniently located within minutes from all amenities including hwy commuting, schools and parks. Drywall to be completed and painted prior to close. Don't miss out on this gorgeous home, it won't last long.
Property Details
Facts for 81 Victor Large Way, Orangeville
Status
Days on Market: 40
Last Status: Sold
Sold Date: Jul 16, 2019
Closed Date: Aug 15, 2019
Expiry Date: Sep 06, 2019
Sold Price: $555,000
Unavailable Date: Nov 30, -0001
Input Date: Jun 06, 2019
Prior LSC: Sold
Property
Status: Sale
Property Type: Att/Row/Twnhouse
Style: 2-Storey
Age: 6-15
Area: Orangeville
Community: Orangeville
Availability Date: FLEX
Assessment Amount: $317,250
Assessment Year: 2019
Inside
Bedrooms: 3
Bathrooms: 4
Kitchens: 1
Rooms: 10
Air Conditioning: Central Air
Fireplace: No
Laundry: Ensuite
Washrooms: 4
Building
Basement: Finished
Basement 2: Full
Exterior: Brick
Exterior: Vinyl Siding
UFFI: No
Parking
Covered Parking Spaces: 2
Total Parking Spaces: 3
Fees
Tax Year: 2018
Tax Legal Description: PT BLOCK 35, PLAN 7M43 DES AS PT 1, 7R5867 SUBJECT
Taxes: $4,300
Highlights
Feature: Fenced Yard
Feature: Hospital
Land
Cross Street: First/Hansen/Victor
Municipality District: Orangeville
Parcel Number: 340320464
Pool: None
Sewer: Sewers
Lot Frontage: 27.82
Acres: < .50
Zoning: Residential
Rooms
Room details for 81 Victor Large Way, Orangeville
| Type | Dimensions | Description |
|---|---|---|
| Kitchen Main | 2.74 x 3.30 | |
| Dining Main | 2.87 x 3.32 | |
| Living Main | 3.47 x 5.08 | |
| Bathroom Main | - | |
| Laundry Main | 1.54 x 2.69 | |
| Prim Bdrm 2nd | 3.45 x 6.35 | W/I Closet |
| Bathroom 2nd | - | |
| Br 2nd | 2.54 x 4.26 | |
| Br 2nd | 2.28 x 3.40 | |
| Bathroom 2nd | - | |
| Bathroom Bsmt | - |
| XXXXXXXX | XXX XX, XXXX |
XXXX XXX XXXX |
$XXX,XXX |
| XXX XX, XXXX |
XXXXXX XXX XXXX |
$XXX,XXX | |
| XXXXXXXX | XXX XX, XXXX |
XXXX XXX XXXX |
$XXX,XXX |
| XXX XX, XXXX |
XXXXXX XXX XXXX |
$XXX,XXX | |
| XXXXXXXX | XXX XX, XXXX |
XXXXXXX XXX XXXX |
|
| XXX XX, XXXX |
XXXXXX XXX XXXX |
$XXX,XXX |
| XXXXXXXX XXXX | XXX XX, XXXX | $555,000 XXX XXXX |
| XXXXXXXX XXXXXX | XXX XX, XXXX | $565,900 XXX XXXX |
| XXXXXXXX XXXX | XXX XX, XXXX | $539,999 XXX XXXX |
| XXXXXXXX XXXXXX | XXX XX, XXXX | $539,900 XXX XXXX |
| XXXXXXXX XXXXXXX | XXX XX, XXXX | XXX XXXX |
| XXXXXXXX XXXXXX | XXX XX, XXXX | $559,900 XXX XXXX |

St Peter Separate School
Elementary: CatholicMono-Amaranth Public School
Elementary: PublicCredit Meadows Elementary School
Elementary: PublicSt Benedict Elementary School
Elementary: CatholicSt Andrew School
Elementary: CatholicPrincess Elizabeth Public School
Elementary: PublicDufferin Centre for Continuing Education
Secondary: PublicErin District High School
Secondary: PublicRobert F Hall Catholic Secondary School
Secondary: CatholicCentre Dufferin District High School
Secondary: PublicWestside Secondary School
Secondary: PublicOrangeville District Secondary School
Secondary: Public- 3 bath
- 3 bed
24-68 First Street, Orangeville, Ontario • L9W 2E3 • Orangeville
- 4 bath
- 3 bed
- 1500 sqft
312 Balsam Street, Orangeville, Ontario • L9W 4X6 • Orangeville


