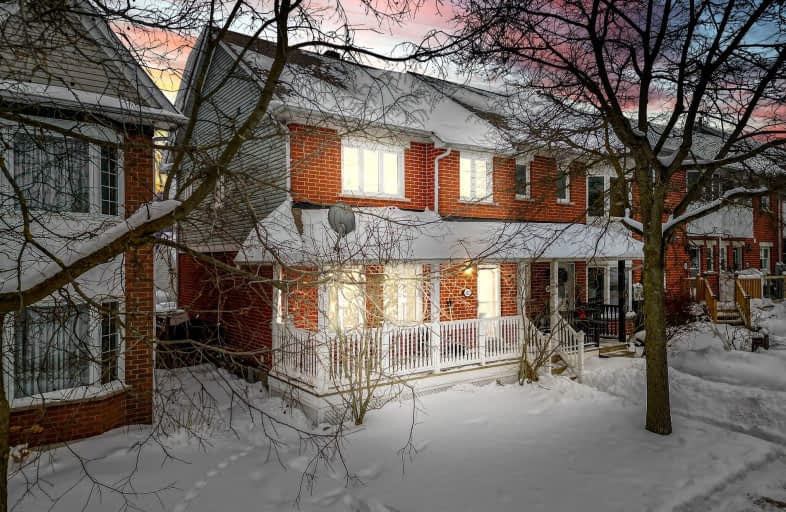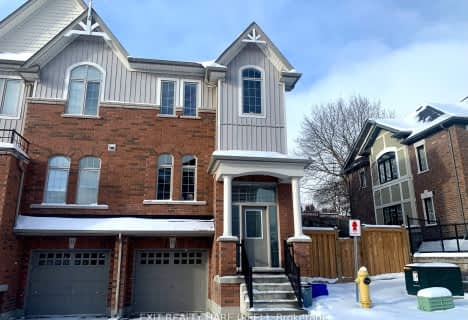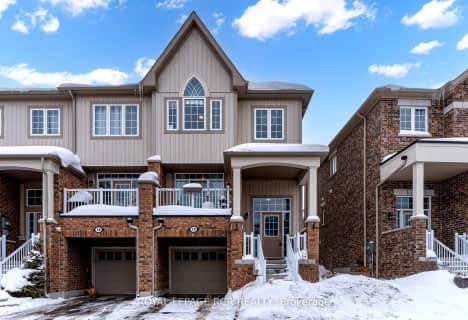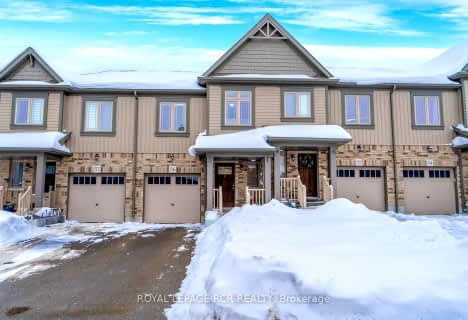
Somewhat Walkable
- Some errands can be accomplished on foot.
Some Transit
- Most errands require a car.
Very Bikeable
- Most errands can be accomplished on bike.

École élémentaire des Quatre-Rivières
Elementary: PublicSpencer Avenue Elementary School
Elementary: PublicParkinson Centennial School
Elementary: PublicCredit Meadows Elementary School
Elementary: PublicSt Andrew School
Elementary: CatholicMontgomery Village Public School
Elementary: PublicDufferin Centre for Continuing Education
Secondary: PublicErin District High School
Secondary: PublicRobert F Hall Catholic Secondary School
Secondary: CatholicCentre Dufferin District High School
Secondary: PublicWestside Secondary School
Secondary: PublicOrangeville District Secondary School
Secondary: Public-
Fendley Park Orangeville
Montgomery Rd (Riddell Road), Orangeville ON 1.2km -
EveryKids Park
Orangeville ON 2.02km -
Kay Cee Gardens
26 Bythia St (btwn Broadway and York St), Orangeville ON L9W 2S1 2.21km
-
TD Bank Financial Group
Riddell Rd, Orangeville ON 0.69km -
RBC Royal Bank
489 Broadway, Orangeville ON L9W 0A4 0.71km -
RBC Royal Bank
489 Broadway Ave (Mill Street), Orangeville ON L9W 1J9 2.62km
- 3 bath
- 3 bed
- 1500 sqft
Unit -172 Parkinson Crescent, Orangeville, Ontario • L9W 6X3 • Orangeville
- 3 bath
- 4 bed
- 1500 sqft
03-690 Broadway Avenue, Orangeville, Ontario • L9W 5C8 • Orangeville
- 3 bath
- 3 bed
- 1100 sqft
16-124 Parkinson Crescent, Orangeville, Ontario • L9W 6X3 • Orangeville













