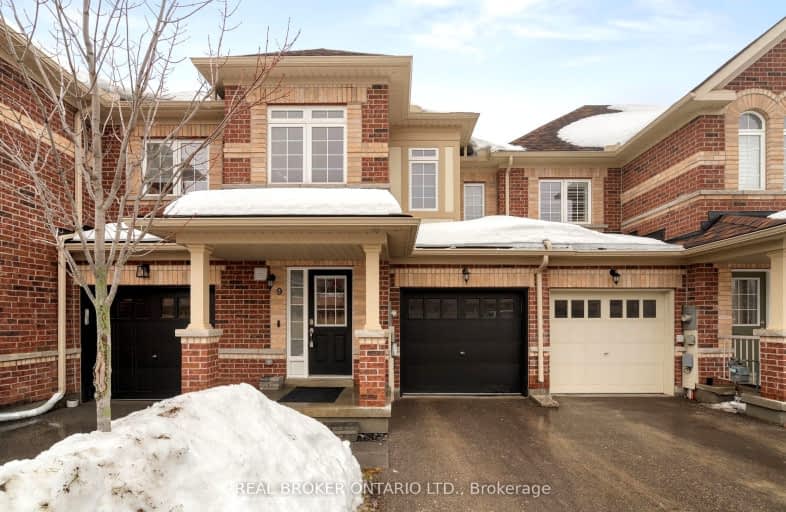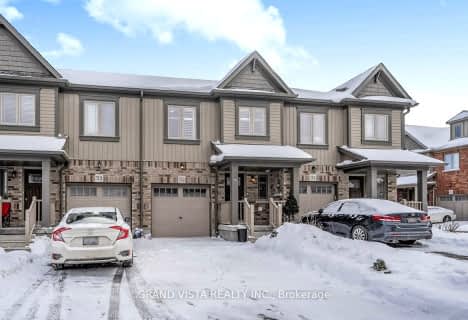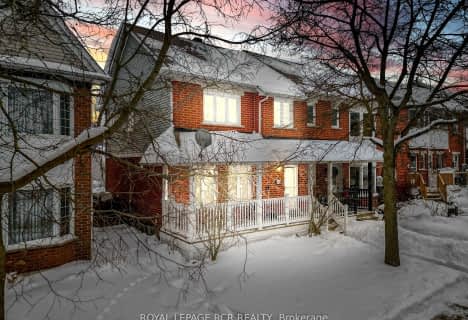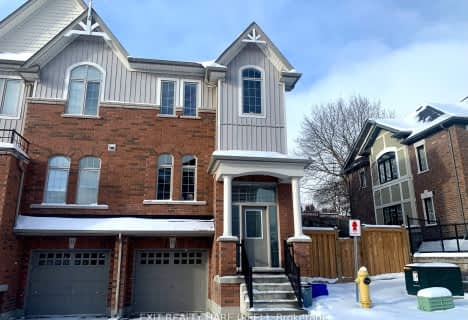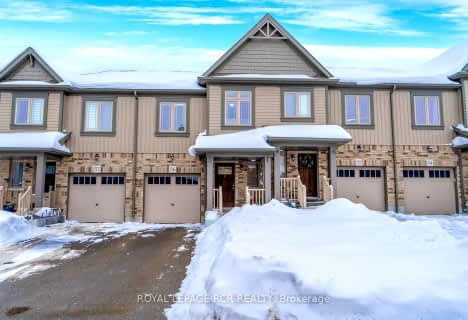Car-Dependent
- Most errands require a car.
Some Transit
- Most errands require a car.
Bikeable
- Some errands can be accomplished on bike.

École élémentaire des Quatre-Rivières
Elementary: PublicSt Peter Separate School
Elementary: CatholicPrincess Margaret Public School
Elementary: PublicParkinson Centennial School
Elementary: PublicIsland Lake Public School
Elementary: PublicPrincess Elizabeth Public School
Elementary: PublicDufferin Centre for Continuing Education
Secondary: PublicErin District High School
Secondary: PublicRobert F Hall Catholic Secondary School
Secondary: CatholicCentre Dufferin District High School
Secondary: PublicWestside Secondary School
Secondary: PublicOrangeville District Secondary School
Secondary: Public-
Barley Vine Rail
35 Armstrong Street, Orangeville, ON L9W 3H6 0.54km -
Greystones Restaurant & Lounge
63 Broadway, Orangeville, ON L9W 1J8 0.6km -
Mill Creek Pub
25 Mill Street, Orangeville, ON L9W 1J9 0.61km
-
Tim Hortons
46 Broadway, Orangeville, ON L9W 1J4 0.55km -
Greystones Restaurant & Lounge
63 Broadway, Orangeville, ON L9W 1J8 0.6km -
Son of A Chef Bakery
114 Broadway, Unit 3, Orangeville, ON L9W 1J9 0.63km
-
IDA Headwaters Pharmacy
170 Lakeview Court, Orangeville, ON L9W 5J7 0.98km -
Zehrs
50 4th Avenue, Orangeville, ON L9W 1L0 1.13km -
Rolling Hills Pharmacy
140 Rolling Hills Drive, Orangeville, ON L9W 4X8 1.5km
-
Jack's Eatery
4 Orangeville Highway 10, Orangeville, ON 0.41km -
East Coast Fish & Chips
57 Townline, Orangeville, ON L9W 1V5 0.44km -
Wies Fries
14 Townline, Orangeville, ON L9W 3A6 0.48km
-
Orangeville Mall
150 First Street, Orangeville, ON L9W 3T7 2.06km -
Reader's Choice
151 Broadway, Orangeville, ON L9W 1K2 0.73km -
Winners
55 Fourth Avenue, Orangeville, ON L9W 1G7 1.26km
-
Zehrs
50 4th Avenue, Orangeville, ON L9W 1L0 1.13km -
FreshCo
286 Broadway, Orangeville, ON L9W 1L2 1.43km -
Harmony Whole Foods Market
163 First Street, Unit A, Orangeville, ON L9W 3J8 2.02km
-
Hockley General Store and Restaurant
994227 Mono Adjala Townline, Mono, ON L9W 2Z2 15.21km -
LCBO
170 Sandalwood Pky E, Brampton, ON L6Z 1Y5 31.55km -
LCBO
97 Parkside Drive W, Fergus, ON N1M 3M5 33.02km
-
Raceway Esso
87 First Street, Orangeville, ON L9W 2E8 1.58km -
Dr HVAC
1-215 Advance Boulevard, Brampton, ON L6T 4V9 40.32km -
BAP Heating & Cooling
25 Clearview Street, Unit 8, Guelph, ON N1E 6C4 41.08km
-
Imagine Cinemas Alliston
130 Young Street W, Alliston, ON L9R 1P8 30.52km -
Landmark Cinemas 7 Bolton
194 McEwan Drive E, Caledon, ON L7E 4E5 31.06km -
SilverCity Brampton Cinemas
50 Great Lakes Drive, Brampton, ON L6R 2K7 32.8km
-
Orangeville Public Library
1 Mill Street, Orangeville, ON L9W 2M2 0.68km -
Caledon Public Library
150 Queen Street S, Bolton, ON L7E 1E3 28.73km -
Brampton Library, Springdale Branch
10705 Bramalea Rd, Brampton, ON L6R 0C1 31.49km
-
Headwaters Health Care Centre
100 Rolling Hills Drive, Orangeville, ON L9W 4X9 1.44km -
Chafford 200 Medical Centre
195 Broadway, Orangeville, ON L9W 1K2 0.78km -
Headwaters Walk In Clinic
170 Lakeview Court, Unit 2, Orangeville, ON L9W 4P2 1.01km
-
Kay Cee Gardens
26 Bythia St (btwn Broadway and York St), Orangeville ON L9W 2S1 0.82km -
EveryKids Park
Orangeville ON 1.09km -
Island Lake Conservation Area
673067 Hurontario St S, Orangeville ON L9W 2Y9 1.5km
-
CIBC
17 Townline, Orangeville ON L9W 3R4 0.29km -
RBC Royal Bank
489 Broadway Ave (Mill Street), Orangeville ON L9W 1J9 0.66km -
Scotiabank
250 Centennial Rd, Orangeville ON L9W 5K2 2.84km
- 3 bath
- 3 bed
- 1100 sqft
16-124 Parkinson Crescent, Orangeville, Ontario • L9W 6X3 • Orangeville
