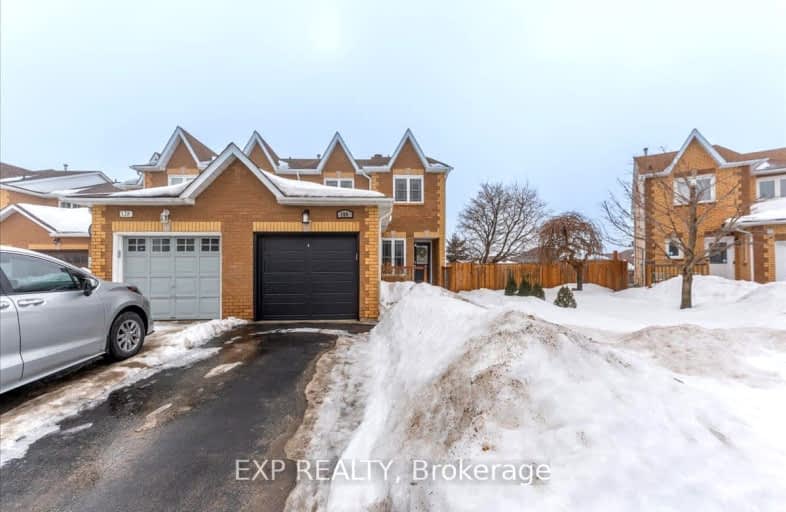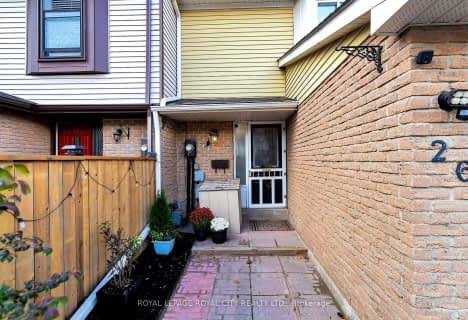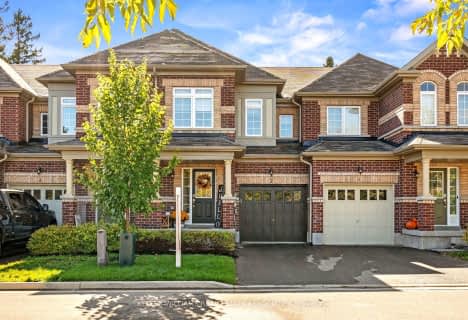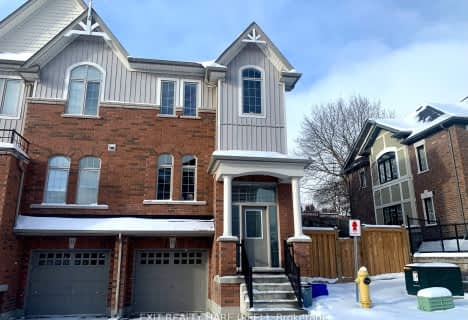
Car-Dependent
- Most errands require a car.
Minimal Transit
- Almost all errands require a car.
Somewhat Bikeable
- Most errands require a car.

St Peter Separate School
Elementary: CatholicPrincess Margaret Public School
Elementary: PublicParkinson Centennial School
Elementary: PublicMono-Amaranth Public School
Elementary: PublicIsland Lake Public School
Elementary: PublicPrincess Elizabeth Public School
Elementary: PublicDufferin Centre for Continuing Education
Secondary: PublicErin District High School
Secondary: PublicRobert F Hall Catholic Secondary School
Secondary: CatholicCentre Dufferin District High School
Secondary: PublicWestside Secondary School
Secondary: PublicOrangeville District Secondary School
Secondary: Public-
Idlewylde Park
Orangeville ON L9W 2B1 1.51km -
Every Kids Park
Orangeville ON 2.28km -
Island Lake Conservation Area
673067 Hurontario St S, Orangeville ON L9W 2Y9 2.37km
-
CIBC
17 Townline, Orangeville ON L9W 3R4 1.31km -
Meridian Credit Union ATM
190 Broadway, Orangeville ON L9W 1K3 2.07km -
CIBC
2 1st St (Broadway), Orangeville ON L9W 2C4 2.11km

















