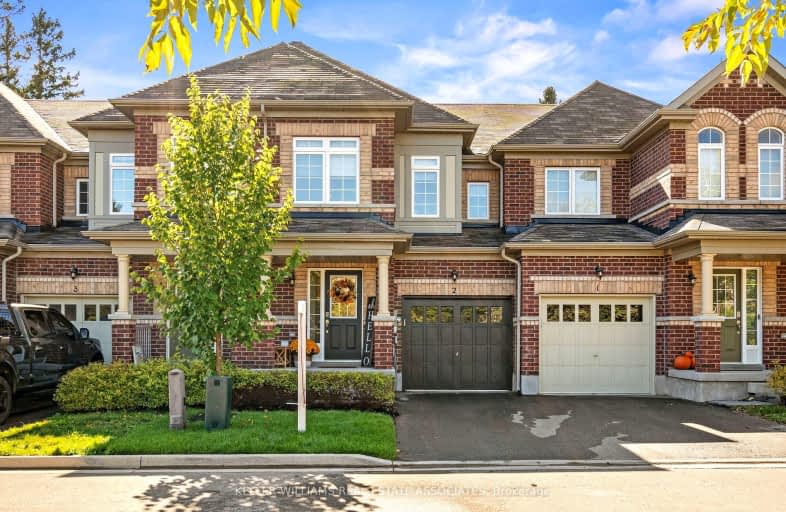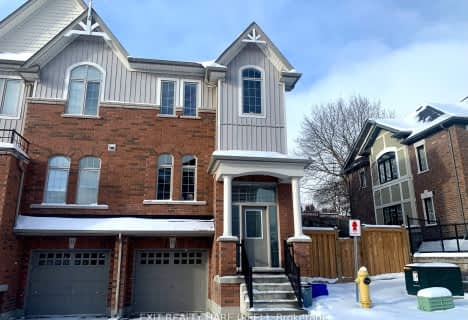Somewhat Walkable
- Some errands can be accomplished on foot.
62
/100
Some Transit
- Most errands require a car.
27
/100
Bikeable
- Some errands can be accomplished on bike.
51
/100

École élémentaire des Quatre-Rivières
Elementary: Public
2.14 km
St Peter Separate School
Elementary: Catholic
1.28 km
Princess Margaret Public School
Elementary: Public
0.18 km
Parkinson Centennial School
Elementary: Public
1.43 km
Island Lake Public School
Elementary: Public
1.19 km
Princess Elizabeth Public School
Elementary: Public
1.49 km
Dufferin Centre for Continuing Education
Secondary: Public
1.72 km
Erin District High School
Secondary: Public
15.31 km
Robert F Hall Catholic Secondary School
Secondary: Catholic
18.72 km
Centre Dufferin District High School
Secondary: Public
20.84 km
Westside Secondary School
Secondary: Public
3.03 km
Orangeville District Secondary School
Secondary: Public
1.41 km
-
Island Lake Conservation Area
673067 Hurontario St S, Orangeville ON L9W 2Y9 1.54km -
Alton Conservation Area
Alton ON 3.25km -
Hockley Valley Provincial Nature Reserve
Hockley Rd 7, Mono ON 8.49km
-
TD Bank Financial Group
89 Broadway, Orangeville ON L9W 1K2 0.71km -
Meridian Credit Union ATM
190 Broadway, Orangeville ON L9W 1K3 0.81km -
CIBC
2 1st St (Broadway), Orangeville ON L9W 2C4 0.86km












