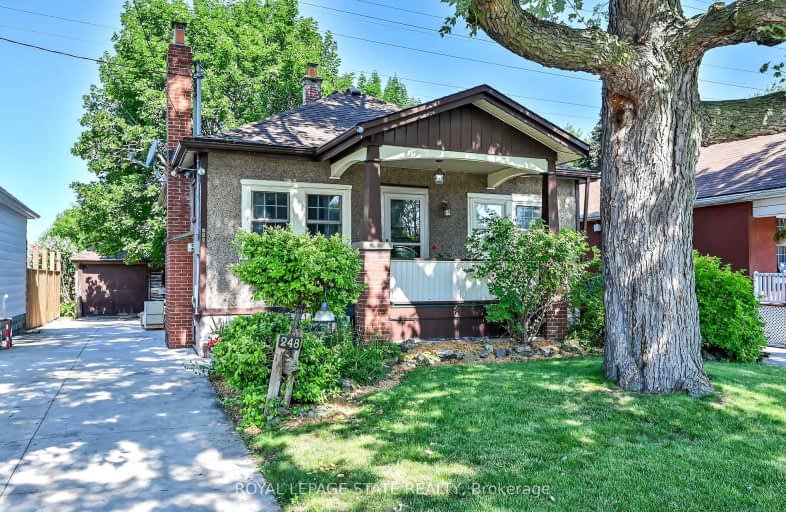Somewhat Walkable
- Some errands can be accomplished on foot.
67
/100
Good Transit
- Some errands can be accomplished by public transportation.
57
/100
Bikeable
- Some errands can be accomplished on bike.
65
/100

Rosedale Elementary School
Elementary: Public
1.01 km
Viscount Montgomery Public School
Elementary: Public
0.42 km
Elizabeth Bagshaw School
Elementary: Public
1.51 km
A M Cunningham Junior Public School
Elementary: Public
1.19 km
St. Eugene Catholic Elementary School
Elementary: Catholic
0.70 km
W H Ballard Public School
Elementary: Public
1.00 km
Vincent Massey/James Street
Secondary: Public
3.36 km
ÉSAC Mère-Teresa
Secondary: Catholic
2.95 km
Delta Secondary School
Secondary: Public
1.33 km
Glendale Secondary School
Secondary: Public
1.96 km
Sir Winston Churchill Secondary School
Secondary: Public
0.82 km
Sherwood Secondary School
Secondary: Public
1.76 km














