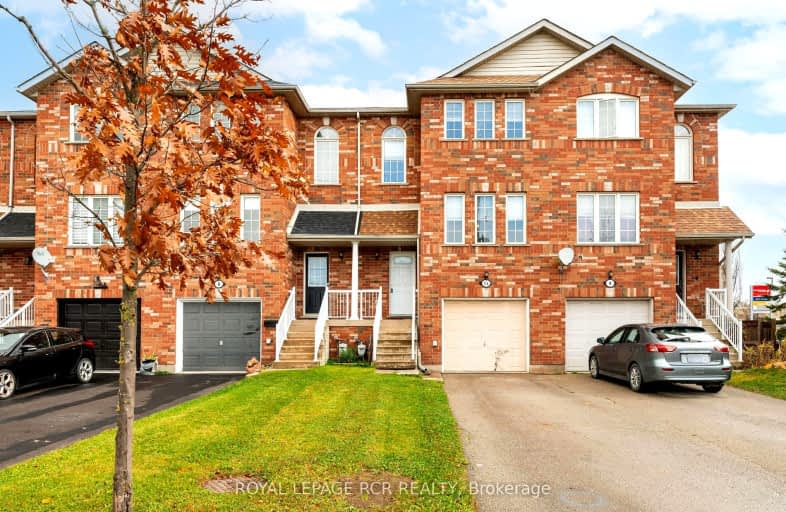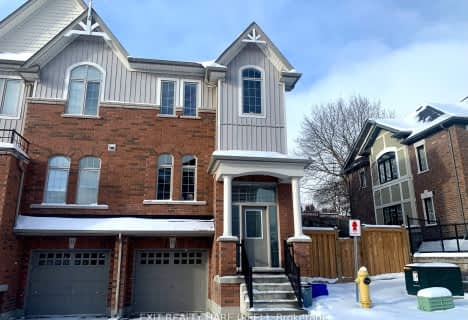Very Walkable
- Most errands can be accomplished on foot.
81
/100
Some Transit
- Most errands require a car.
28
/100
Bikeable
- Some errands can be accomplished on bike.
64
/100

École élémentaire des Quatre-Rivières
Elementary: Public
2.75 km
St Peter Separate School
Elementary: Catholic
1.73 km
Princess Margaret Public School
Elementary: Public
0.82 km
Parkinson Centennial School
Elementary: Public
1.95 km
Island Lake Public School
Elementary: Public
0.89 km
Princess Elizabeth Public School
Elementary: Public
1.53 km
Dufferin Centre for Continuing Education
Secondary: Public
1.66 km
Erin District High School
Secondary: Public
16.02 km
Robert F Hall Catholic Secondary School
Secondary: Catholic
18.81 km
Centre Dufferin District High School
Secondary: Public
20.25 km
Westside Secondary School
Secondary: Public
3.43 km
Orangeville District Secondary School
Secondary: Public
1.21 km
-
Kay Cee Gardens
26 Bythia St (btwn Broadway and York St), Orangeville ON L9W 2S1 1.17km -
Island Lake Conservation Area
673067 Hurontario St S, Orangeville ON L9W 2Y9 1.2km -
Every Kids Park
Orangeville ON 1.53km
-
Localcoin Bitcoin ATM - Total Convenience & Video
41 Broadway, Orangeville ON L9W 1J7 0.19km -
President's Choice Financial ATM
50 4th Ave, Orangeville ON L9W 1L0 0.58km -
Scotiabank
97 1st St, Orangeville ON L9W 2E8 1.29km











