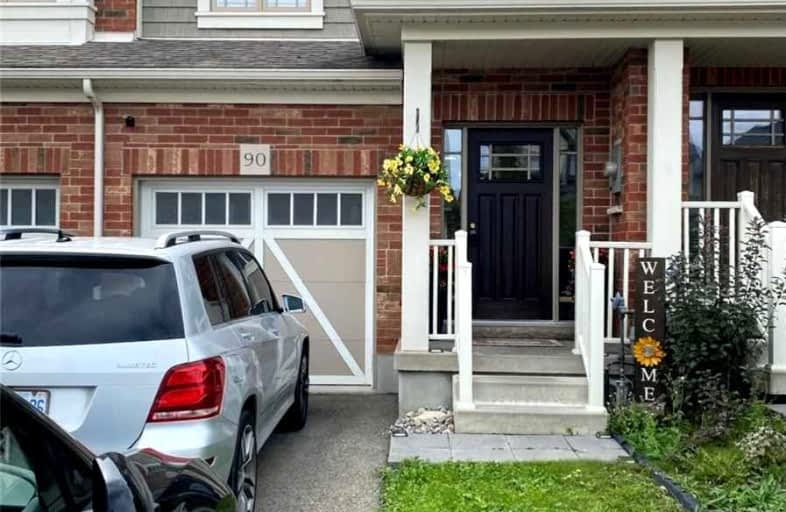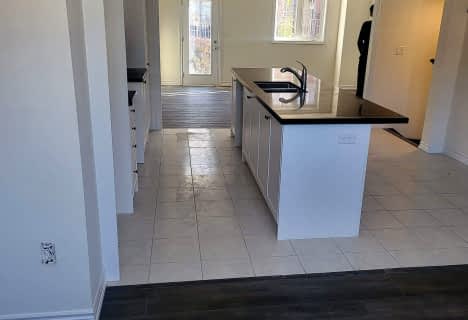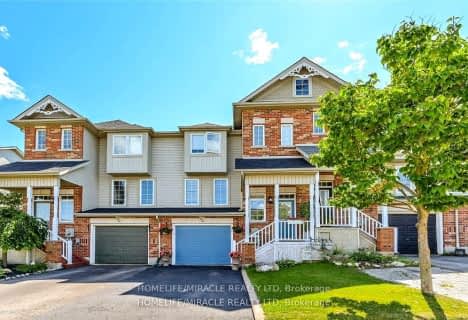
Spencer Avenue Elementary School
Elementary: Public
1.91 km
Credit Meadows Elementary School
Elementary: Public
0.99 km
St Benedict Elementary School
Elementary: Catholic
1.85 km
St Andrew School
Elementary: Catholic
0.68 km
Montgomery Village Public School
Elementary: Public
0.85 km
Princess Elizabeth Public School
Elementary: Public
1.50 km
Dufferin Centre for Continuing Education
Secondary: Public
1.49 km
Erin District High School
Secondary: Public
15.75 km
Robert F Hall Catholic Secondary School
Secondary: Catholic
21.41 km
Centre Dufferin District High School
Secondary: Public
19.82 km
Westside Secondary School
Secondary: Public
0.94 km
Orangeville District Secondary School
Secondary: Public
1.95 km




