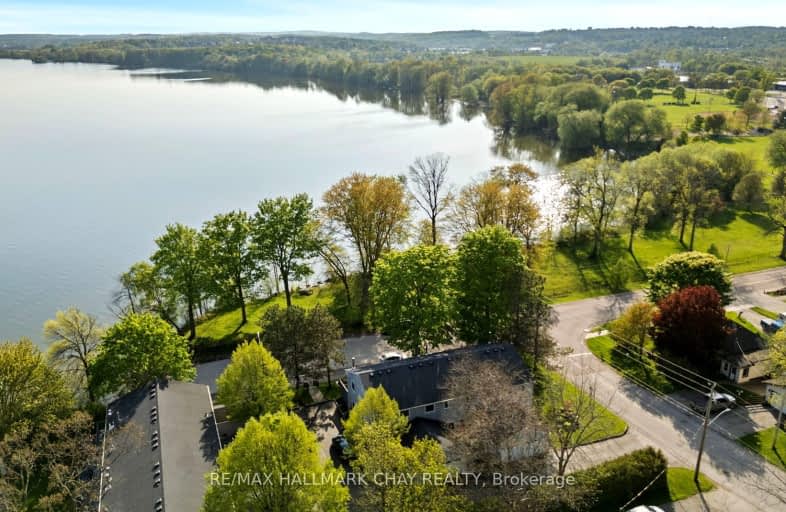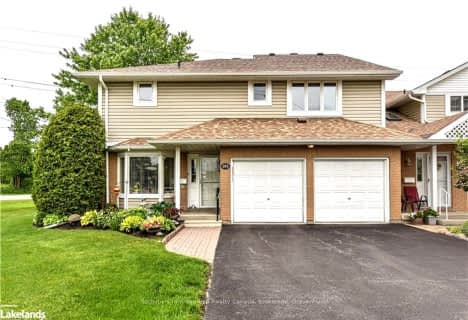Car-Dependent
- Almost all errands require a car.
0
/100

St Bernard's Separate School
Elementary: Catholic
1.48 km
Monsignor Lee Separate School
Elementary: Catholic
3.45 km
Orchard Park Elementary School
Elementary: Public
4.05 km
Harriett Todd Public School
Elementary: Public
2.51 km
Lions Oval Public School
Elementary: Public
3.06 km
Regent Park Public School
Elementary: Public
1.13 km
Orillia Campus
Secondary: Public
2.38 km
Sutton District High School
Secondary: Public
32.06 km
Patrick Fogarty Secondary School
Secondary: Catholic
4.69 km
Twin Lakes Secondary School
Secondary: Public
2.46 km
Orillia Secondary School
Secondary: Public
3.53 km
Eastview Secondary School
Secondary: Public
28.87 km
-
Kitchener Park
Kitchener St (at West St. S), Orillia ON L3V 7N6 0.36km -
Lankinwood Park
Orillia ON 1.15km -
McKinnell Square Park
135 Dunedin St (at Memorial Ave.), Orillia ON 2.23km
-
Del-Coin
13 Hwy 11, Orillia ON L3V 6H1 2.26km -
Scotiabank
56 Mississaga St E, Orillia ON L3V 1V5 2.49km -
Meridian Credit Union ATM
73 Mississaga St E, Orillia ON L3V 1V4 2.46km




