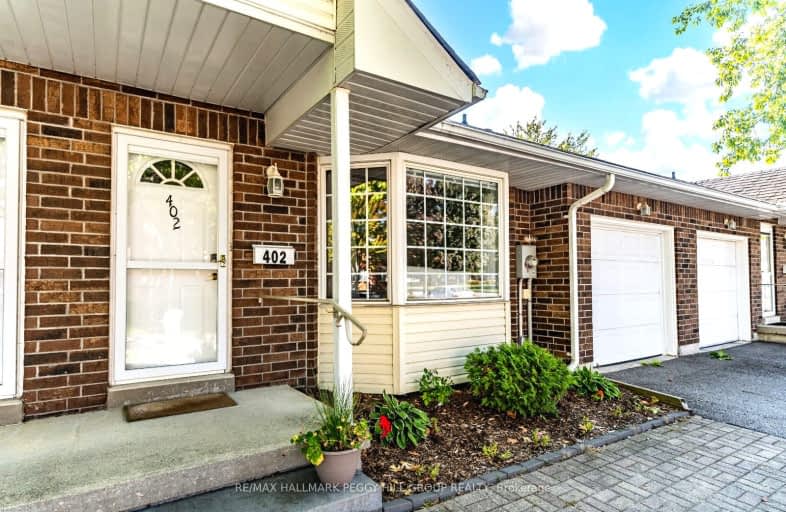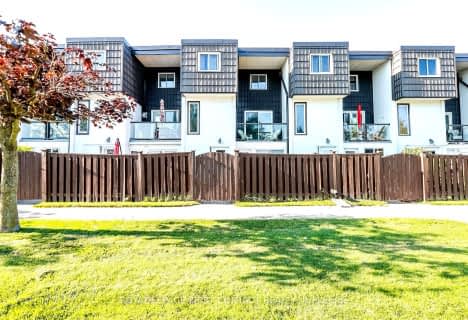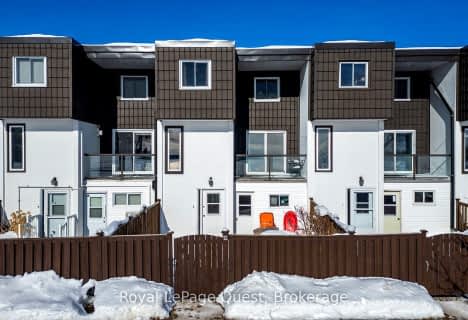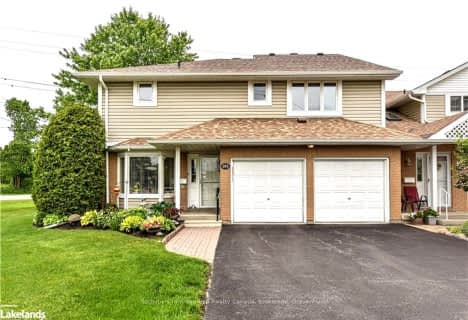Car-Dependent
- Most errands require a car.
Very Bikeable
- Most errands can be accomplished on bike.

St Bernard's Separate School
Elementary: CatholicCouchiching Heights Public School
Elementary: PublicMonsignor Lee Separate School
Elementary: CatholicOrchard Park Elementary School
Elementary: PublicLions Oval Public School
Elementary: PublicRegent Park Public School
Elementary: PublicOrillia Campus
Secondary: PublicGravenhurst High School
Secondary: PublicSutton District High School
Secondary: PublicPatrick Fogarty Secondary School
Secondary: CatholicTwin Lakes Secondary School
Secondary: PublicOrillia Secondary School
Secondary: Public-
Tudhope Beach Park
atherley road, Orillia ON 0.64km -
Lankinwood Park
Orillia ON 1.05km -
Veterans Memorial Park
Orillia ON 1.3km
-
BMO Bank of Montreal
70 Front St N, Orillia ON L3V 4R8 1.66km -
Accutrac Capital
74 Mississaga St E, Orillia ON L3V 1V5 1.78km -
Del-Coin
13 Hwy 11, Orillia ON L3V 6H1 1.78km
For Sale
More about this building
View 40 Museum Drive, Orillia














